
Salamanca Square
Salamanca Square is the cultural, historical hub of Hobart offering dinning, cafe's, entertainment & shopping. Found just behind the Salamanca historical row buildings it's one of Hobart's best kept secret. A piazza space for relaxing with no cars, it's a sun trap in winter and is open 7 days a week. The square occupies the site of a sandstone quarry from which the stone used to build the iconic warehouses and hotels that line Salamanca Place was hewn.

Kelly's Steps
An architectural landmark in Hobart, Kelly's Steps connect the suburb of Battery Point to Salamanca Place. The staps recall James Kelly, who constructed the steps in 1839. At the time, Battery Point was on a cliff that overlooked wharfs of Sullivans Cove. Governor George Arthur is said to have had the steps cut into the stone of the cliffs at Kelly's request.
Authur has instigated the construction of wharf facilities on the southern side of Sullivans Cove. Convict labour was used to level a large area of land extending back from the edge of the cove and the excavated material was used to reclaim the foreshore and construct a wharf out into the deeper water so that trading ships could tie up alongside. These improvements generated demand for housing in the vicinity and led to the development of the suburb of Battery Point. Some of the adjacent land was owned by James Kelly.

The land which Kelly owned extended back from the New Wharf (today’s Salamanca Place) to Hampden Road. He created a new street (today’s Kelly Street) at the head of the steps through the middle of his land, and subdivided building allotments on either side. Its situation as a residence for anyone connected with shipping interests was described as ‘strikingly advantageous’. The allotments were auctioned on 14 March 1834 and a notice in the Colonial Times advertising the sale stated that a flight of steps provided access down to the New Wharf – an early reference to Kellys Steps.
Newspapers reported that the auction went off remarkably well and within a few years most of the allotments had been developed with houses and cottages. It is not clear why the stone piers at the top of Kellys Steps bear the inscription ‘Kelly Street, January 1840, JK’ – a date which is some six years after the subdivision. Perhaps the original flight of steps was upgraded at that time.

Kelly, a mariner, explorer and port official, was born in 1791 at Parramatta, New South Wales. He was probably the son of James Kelly, a cook in the convict transport Queen, and Catherine Devereaux, a convict transported for life from Dublin in the same ship. Kelly was first apprenticed as a seaman in 1804 and sailed in vessels engaged in the sealing and sandalwood trades as well as making a voyage to India.
In 1812 he was chief officer of the full-rigged ship Campbell Macquarie on a sealing voyage when the ship was wrecked on Macquarie Island. He became the first Australian-born master mariner with voyages in the sealing industry and general trade between Hobart and Sydney. In December 1815 Kelly left Hobart in command of an expedition to circumnavigate Tasmania using the whaleboat Elizabeth. The party made the official discovery of Port Davey on the south west coast, and on 28 December of Macquarie Harbour on the central west coast.

In May 1819 Governor Macquarie confirmed Kelly's appointment as pilot and harbourmaster at the Derwent River. In December 1821 as master of the Sophia he assisted in transporting convicts to the newly established penal station at Macquarie Harbour, and in 1825 he helped to set up the secondary penal station on Maria Island. Business interests, mostly in whaling, banking and insurance, saw him resign from Government service in the late 1820s.
He was financially ruined by the economic depression of the early 1840s and spent most of the remainder of his life back in the employ of the port authorities. He died suddenly in Hobart on 20 April 1859. Kelly's name is perpetuated by a number of geographical features including Kelly's Steps in Battery Point, Hobart, Kelly Basin at Macquarie Harbour, Kelly Island off Forestier Peninsula and Kelly Point on Bruny Island (later renamed Dennes Point).
Castray Esplanade
The name recalls Luke Richard Castray, Commissioner General who conceived the road link between Sullivans Cove and Battery Point.

Hobart Silos, Castray Esplanade, Hobart, Tas
For around fifty years the Hobart Silos were used as a storage facility for grain, destined for export. Today they house thirty luxury residential apartments. The existing concrete walls provided the shell for a ten-storey structure incorporating the use of pre-cast concrete columns and in-situ concrete slabs.
The four 30-metre high concrete silos were converted at a cost of $15.2 million. The high-rise apartment block faces north across the Hobart docks and waterfront. The Silo’s building comprises of the ground floor being commercial tenancies that include restaurants, and clothing stores. The first to sixth floor comprise of single silo, single floor, two bedroom apartments. The seventh and eighth floor comprise of double silo, three bedroom, sub penthouse apartments. The ninth and tenth floors comprise of double silo, two level penthouses, that provide an opulent living lifestyle combined with magnificent views of the city and harbour.
Alongside and separate to the main structure stands a new four-level commercial building. Known as the Castray building it comprises secure car parking, office and / or retail space and eighteen family and studio hotel accommodation units. The structure consists of post-tensioned in-situ concrete slabs and over five hundred precast wall panels.
Salamanca Place
The name recalls a town in Spain which the Allied army led by the Duke of Wellington took on 17th June 1812 during the Peninsula War (1808-14). Probably named by surveyor George Frankland in commemoration of Wellington's great victory against the French in 1812. Frankland was surveyor-general of Van Diemen's Land, 1828-1838.

Warehouses, Salamanca Place, Hobart, Tas.
This row of buildings are accepted as the best waterfront Georgian warehouses in Australia. Nos. 47 to 89 were built between 1835 and 1860 and at that time had direct frontage to Hobart's 'New wharf'. Great architectural consistency is achieved through the common use of stone, the proportion and rhythm of fevestration and the horizontal linkage of sill lines and string courses. Although built over an extended period and buildings are irregular in height, proportion of openings and detailing is the same giving the group great consistency. Lining up of strings and sills gives the group horizontal direction. Nos. 21 to 33 were built in the 1840s.

Former Lord Rodney Hotel, 29 Salamanca Place, Hobart, Tas.
This elegantly proportioned three-storey building was erected by William Clues and his name appears on its parapet. He intended it to be a hotel of the first respectability and spared no expense in its construction. Clues licensed the premises as the Lord Rodney Hotel in 1845, named after a distinguished British naval commander. In the 1880s the licensee was Samuel Weir who was a bit of a character and on one occasion he was arrested for smuggling. He had been spotted acting suspiciously near the wharves after dark and on being approached was found to be in possession of a keg containing three gallons of brandy. Weir was unable to give a satifactory account of his circumstances and was convicted of trying to defraud Her Majesty’s Government of customs duties. The Lord Rodney Hotel closed in 1899 after it was purchased by ‘F W Moore & Co’, jam manufacturers. When the sign depicting Lord Rodney was taken down from the front of the building, newspapers reported that an old landmark had been lost.

1835 - Moss Hotel (formerly Knopwoods Retreat), 39 Salamanca Place, Cnr. Montpellier Retreat, Hobart, Tas.
A three storey stone Georgian colonial building, now a hotel, with hipped roof behind a parapet. It has string courses at floor levels and equi-spaced twelve pane windows at upper levels. It has only recently been restored to present state from previous 50's style facade etc. Stonework now badly damaged, and little is original. Retains concrete canopy at 1st floor level. Essentially of streetscape value only. This three-storey stone building on the south-east corner of the Salamanca Place / Montpelier Retreat intersection has been a pub since 1835. Originally known as the Whalers Return, its name was changed to the Nautilus Hotel in 1864, changed again to the Lord Nelson Hotel in 1888. The pub has been known as Knopwoods Retreat, named after the Reverend Robert Knopwood, Tasmania’s first clergyman, who built a cottage nearby back in 1805 shortly after Europeans first arrived.
In August 1872, the pub was the scene of an unfortunate incident involving John Wooby. He had been drinking for most of the day and was in a quarrelsome mood when he arrived at the Nautilus Hotel. Wooby went into a room where some men were playing bagatelle (an indoor game similar to billiards) and bet one of them a shilling that he wouldn’t make a shot. Wooby refused to pay when he lost the bet and the man took Wooby outside and punched him in the face. Tragically, Wooby’s skull was fractured when he fell backwards and this led to his death the following day. The man was tried and found guilty of manslaughter but it was accepted that he had not intended to kill Wooby and the judge let him off with a ₤10 fine. Woobys Lane, a nearby laneway that provides access from Salamanca Place to Salamanca Square, is named after John Wooby.

1980 - Supreme Court Building, Salamanca Place, Hobart, Tas.
A more recent addition to the streetscape of upper Salamanca place, its is a rare single-storey example of Stripped Classical Revival which blends in well with the many Georgian and Classical style buildings surrounding it. The complex was designed by British migrant architect Peter Partridge and built by the Tasmanian Public Works Department.

Arthurs Circus
In the heart of inner Hobart's Battery Point is a ring of old cottages circling a village green, that is modelled on the quaint hamlets dotting the English countryside. Called Arthurs Circus, it was one of the earliest sub-divisions in Australia, and the brainchild of the then Governor, George Arthur, who instigated the street and its unique cottages to house retirees of the day who could not afford their own homes. The land required for the project was established in somewhat dubious circumstances in 1829; 18 years later it was subdivided and the blocks were sold.

Auction advertisements described "delectable building sites in a neighbourhood that will inevitably become The Resort of the Beau Monde" for officers of the town and harbour garrison. No two cottage were alike and many feature dormer windows which let light into their attic bedrooms. Most of these quaint privately owned Georgian cottages of Arthur's Circus were built in the 1840s and 1850s, and all have been carefully restored. Arthurs Circus is today one of Australia's most unique streets with its fairy-tale cottages still encircling its village green. A visit to Arthur's Circus is truly to step back in time.

Hampden Road
Hampden Road is the main street of Battery Point, running basically east-west and falling towards the east. The natural topography produces fine views and vistas to the Derwent River and to Mount Wellington. All buildings are of Victorian or Georgian design (with one exception), standing either on or close to the street frontage.
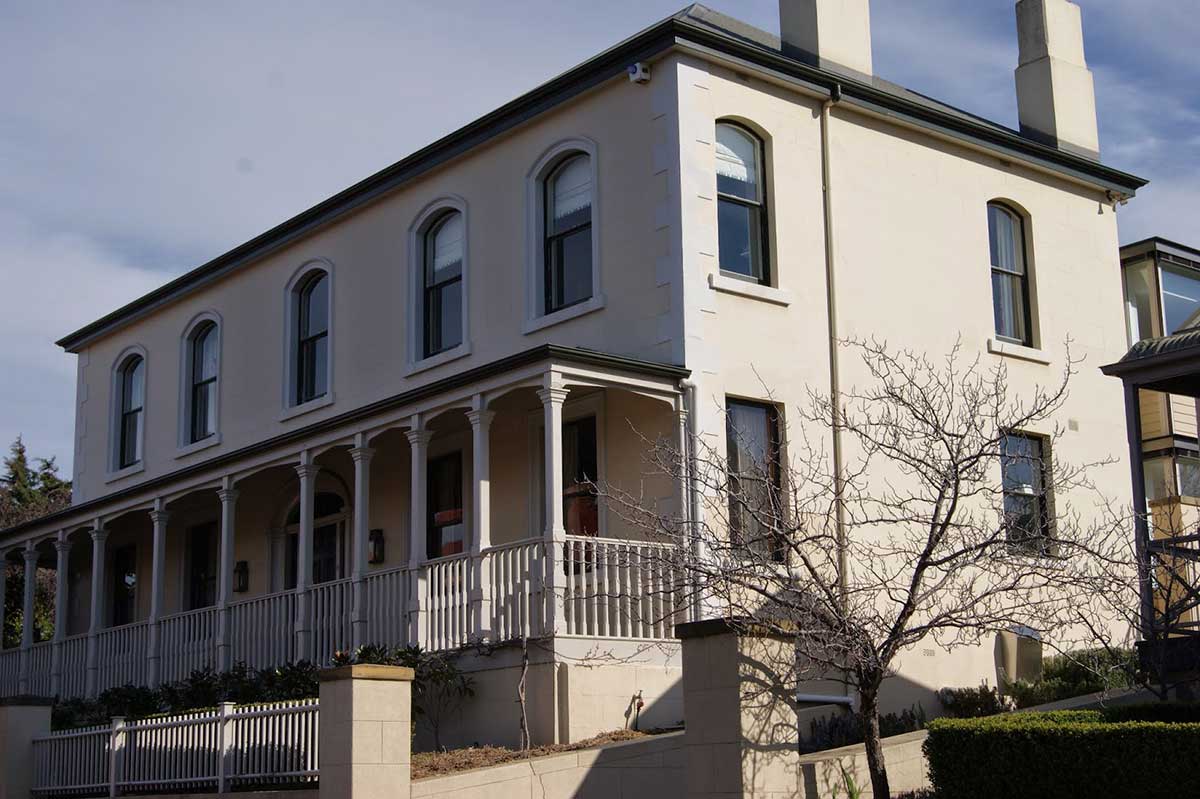
Rosebank, 11 Hampden Road, Battery Point, Tas.
A large residence on the high side of Hampden Road which offers views across the Derwent River, it was once the home of Andrew Inglis Clarke, one of the authors of the Australian Constitution. It is a two storey townhouse with hipped roof, shallow boxed eaves and symmetrical facade. There are arched windows on the upper level and moulded architraves around the front windows and doorway. There is a fanlight above the front door.
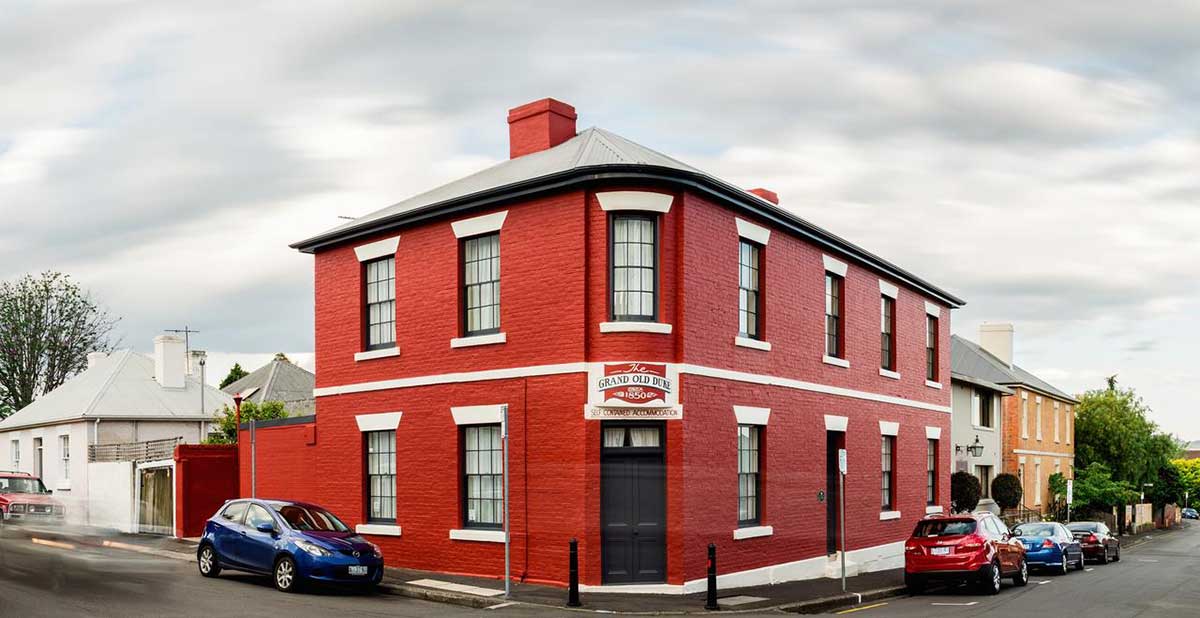
Grand Old Duke Hotel, 31 Hampden Rd, Battery Point, Tas.
The Grand Old Duke was built in 1856 and was Battery Point’s third hotel. The suburb’s population was steadily increasing and there were plenty of thirsty workers from the numerous shipyards along the Battery Point foreshore (Salamanca).
Edward Prentis originally applied to license his pub as the Patent Slip Hotel but discovered the name was already taken. He settled on the Duke of York instead. Prentis died shortly after in 1859 and his wife, Ann, took over the operation of the hotel. Working as a publican was one of the few occupations available to women at the time and Ann remained the licensee until her death in 1877. After Ann’s death, the pub had a series of different landlords and its name was changed to the Exhibition Hotel in 1892. Just three years later it was forced to close down – the pub’s license had lapsed after the publican failed to apply for its annual renewal. When he later re-applied, the Licensing Court deemed there were too many pubs in the area and the Exhibition Hotel was no longer required.
The building subsequently served for many years as a boarding house. In more recent times it has been refurbished to provide four star luxury accommodation in the centre of Battery Point. The Grand Old Duke survives in excellent condition and remains a fine example of Georgian style corner hotels.

34 Hampden Road, Battery point, Tas.
Double storey red brick residence in the Queen Anne style featuring tall chimneys, a central small bay window on the upper storey, timber verandah posts and Victorian filigree decoration to verandah.

70 Hampden Road, Battery Point, Tas.
Authentic 'Gingerbread House' style cottage with typical domestic Gothic features. These include a high pitched roof, pointed arches and highly decorated bargeboards prominently featured. Built in the Victorian era of locally quarried stone, it contains some details characteristic of the Victorian era, such as the iron-lace decorated front verandah.
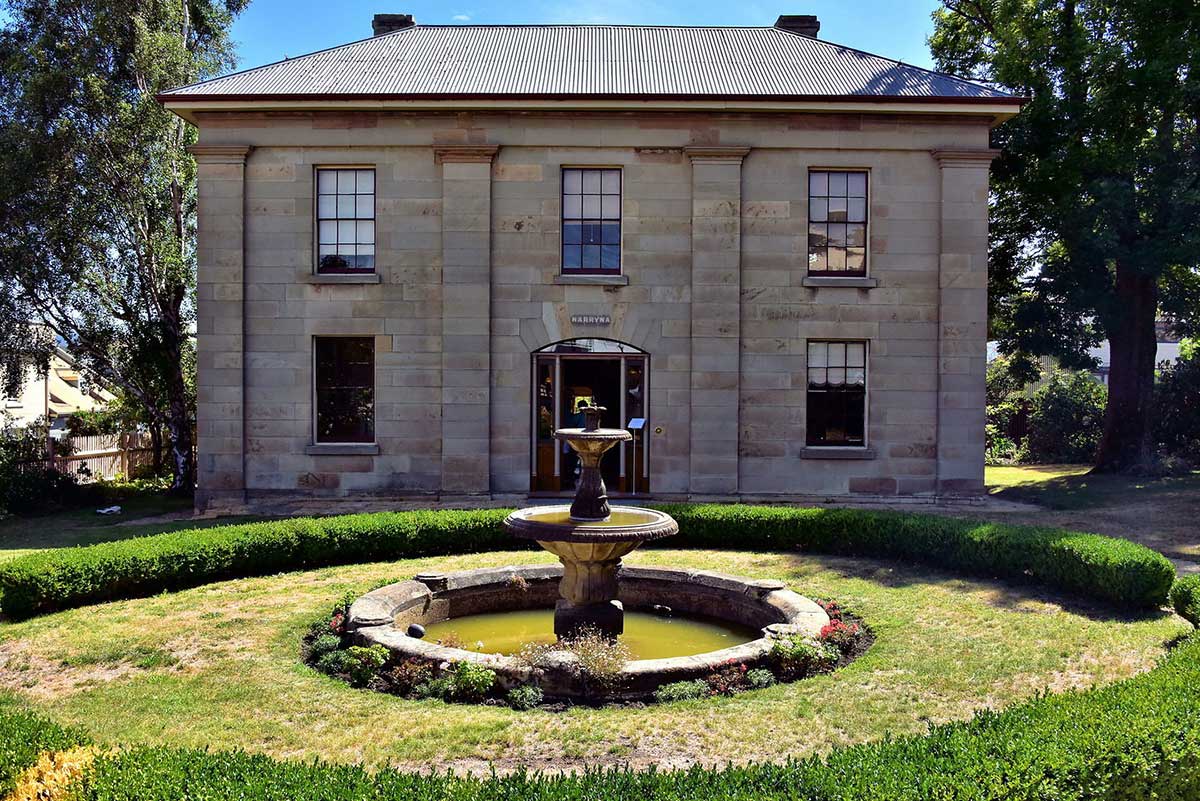
1830s - Narryna, 103 Hampden Road, Battery Point, Tas.
One of the finest examples of a double storey Colonial Georgian mansion in Australia, it was designed by Edward Winch for Capt. Andrew Haig, a master mariner who owned a warehouse on Salamanca Place. It is a brick building with a stone facade and features a shallow fanlight window above the entrance door. The building is meticulously proportioned and scaled.

Irwin Place, 107 Hampden Road, Battery Point, Tas.
This is one of a row of one-storey brick rendered conjoined cottages with hipped roof and 12-paned double hung windows. There is a fanlight above the front door. They were built as workers' coittages in the 1830s.
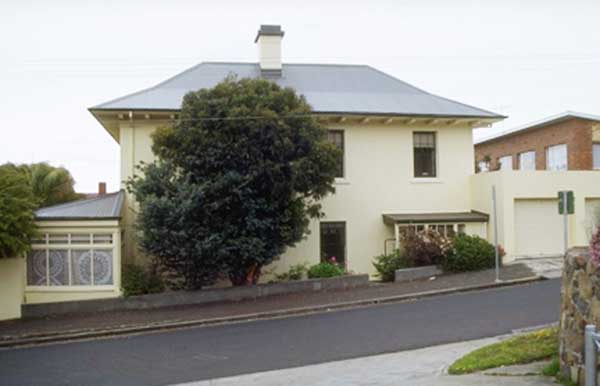
Ellerslie, 112 Hampden Road, corner Ellerslie Road, Battery Point, Tas.
This fine example of a Georgian two-storey house was built in 1849 for the Rev. HP Fry, rector of St George's Church, Battery Point. It is a two storey stucco Georgian house of four bays by four bays. Iron hip roof. Front door with sidelights and semi-circular fanlight. Twelve pane windows. Wide eave with flat timber brackets. Single storey verandah, partially infilled with twinned columns at entry and corners. Location:
Sandy Bay Road
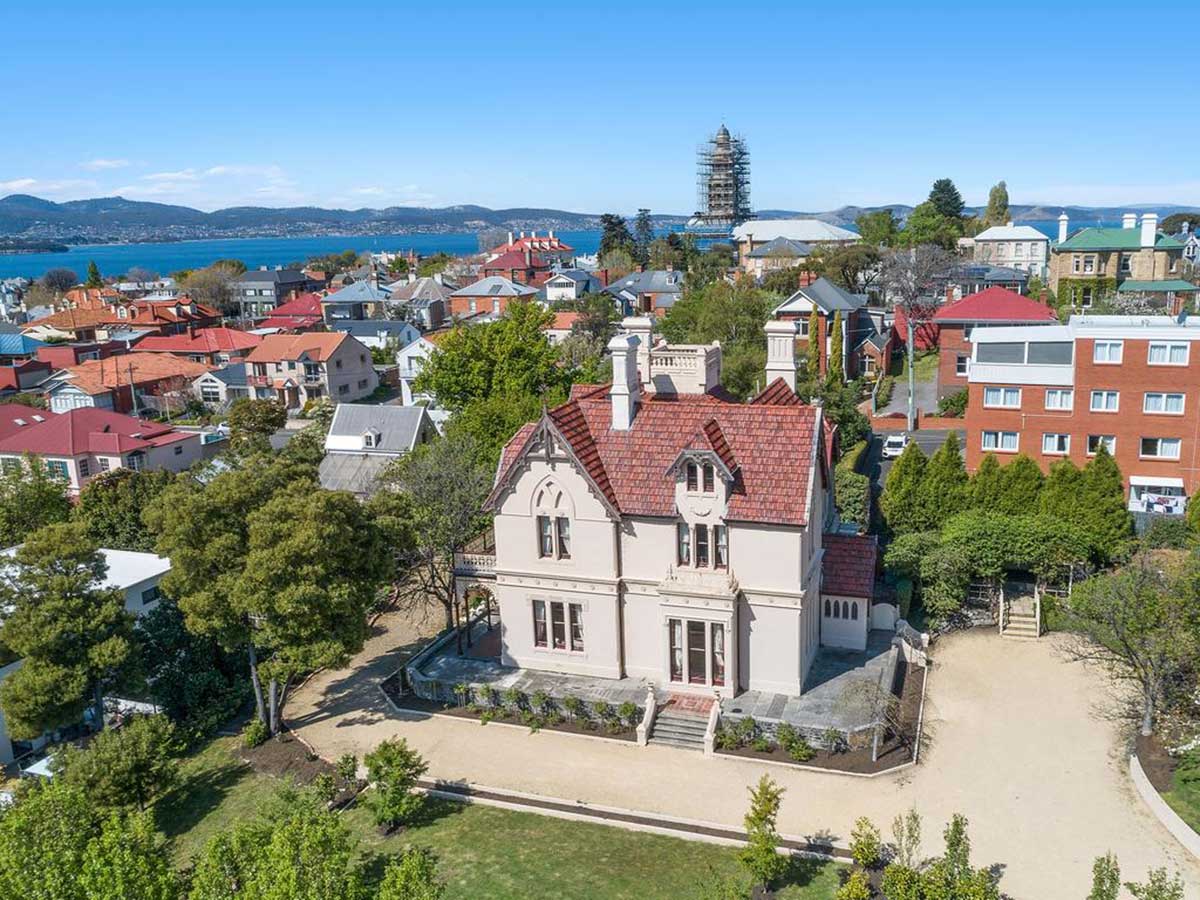
Beaumaris & Grounds, 82 Sandy Bay Rd, Battery Point, Tas.
This two-storeyed mansion is an excellent example of wealthy housing in Victorian period Hobart. Built in the Gothic style, with fine detailing and with a large garden its imposing presence adds to the streetscape. Beaumaris was built for Henry Llewellyn Roberts and his wife, Mary, in 1878/79. It was situated on a two acre block of land on the eastern side of Sandy Bay Road (then known as Montpelier Road) and extended back to Newcastle Street. Henry was the founder of today’s Roberts Limited. The company started in 1865 as an agricultural auctioneering firm. It still operates in the farming industry but is now better known for being Tasmania’s largest real estate agency.
Henry’s wife, Mary, was interested in the welfare of animals and developed a private collection of exotic birds and native animals in the grounds of their Battery Point home. It became known as Beaumaris Zoo but was not open to the public except during special fundraising events for local charities. Mary is recognised as the first zookeeper to draw attention to indigenous Tasmanian fauna. Her collection included thylacines (Tasmanian tigers) and she was the first person to breed Tasmanian devils in captivity.
When Mary died in November 1921, her daughter gave the collection of birds and animals to the Hobart City Council. They relocated the zoo to a site on the Domain, near Government House, but it continued to be known as Beaumaris Zoo. The last known thylacine died there in 1936 but the event attracted little attention at the time. High running costs and falling attendances led to the zoo’s closure the following year. Henry and Mary’s son, William Arthur Roberts lived at Beaumaris until his untimely death in April 1932. The Defence Department owned the property until the 1990s. The grounds of Beaumaris have since been developed with modern apartments and townhouses.
Cromwell Street

Hanover Cottage, 29 Cromwell St, Battery Point, Tas.
John Aldridge, Pilot for the Port of Hobart Town, purchased a block of land on the northern side of Cromwell Street for ₤60 when the area was first subdivided in 1833. The block was located near the top of the hill and commanded ‘a beautiful view of the Town and River.’ Aldridge built a house and advertised its lease in the Colonial Times in February 1836. He described it as ‘A Comfortable Dwelling-house, containing a dining and drawing-room with folding doors, five bed-rooms, kitchen, store-room, and large wash-house newly finished and completely painted, suitable for a respectable family.’ (It is noted that the foundation stone for St George’s Church, on the opposite side of Cromwell Street, wasn’t laid until October 1836.)
John Aldridge died in June 1855 but his widow continued to rent out the property to various tenants, including Captain John Austin who had spent many years transporting military and prisoners to the colony and was credited with having brought more people to Tasmania than any other man.

St George’s Anglican Church, 30 Cromwell St, Battery Point, Tas.
On a Knoll known as Kermode’s Hill stands St George’s Church, with a Georgian façade and unusual three-tiered belltower. This church and windmill that once stood opposite were landmarks for ships at sea in earlier days. The impressive tower and porch were designed by the convict architect James Blackburn, the tower being built within ten years of the nave. The porch was not added until 1888. The three tiered belltower is said to be a copy of the ‘Temple of the Winds’ in Athens.
St George’s itself was designed by two of Hobart’s earliest and best known architects, John Lee Archer and James Blackburn. The nave designed by Archer and built by John Wright, cost £1,239, and this sum was raised by subscription and Government grant after residents petitioned for assistance. The foundation stone was laid by laid on 19 October 1836 by Governor Arthur but has been hidden by additions to the building. The first Bishop of Australia, the Right Reverend D.W.G Broughton, consecrated the church in 1838.
Runnymede Street

19 Runnymede Street, Battery Point, Tas.
An usual house, possibly by a builder who shuned convention, to produce an extremely significant townscape element of Victorian Gothic origins. It is a copybook Gingerbread House-style double storey home featuring many Gothic details such as asymmetrical design, high pitched roof, gabled windows, pointed arches, wide gables with highly decorative bargeboards and very large finials.
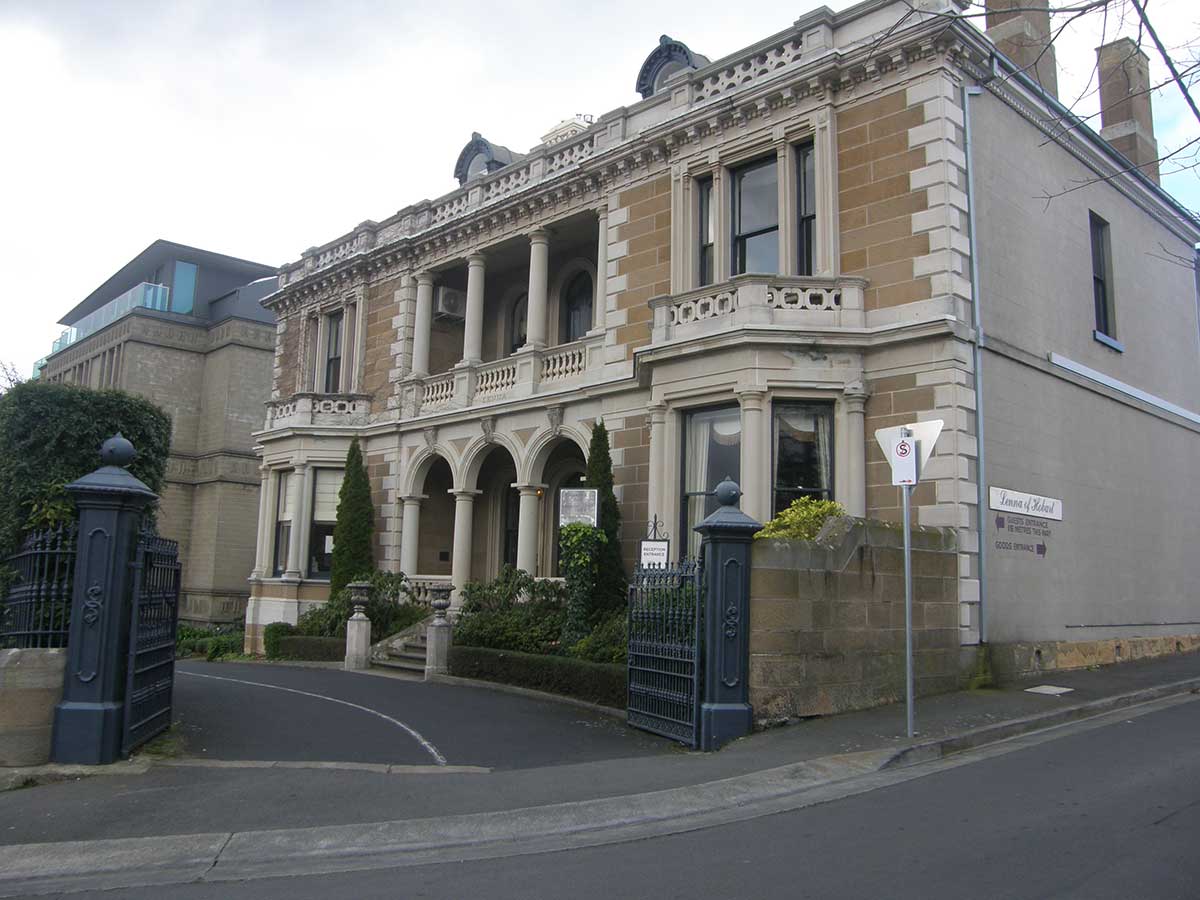
Lenna, 20 Runnymede Street, Corner of Runnymede and McGregor Streets, Battery Point, Tas.
Imposing double storey Italianate style mansion, built by shipowner and merchant Alexander Mcgregor in the 1870s. Erected in several stages, it is a good example of elaborately detailed high Victorian residential architecture. Its design features richly modelled facade with bay windows, two storey colonnaded verandah, balustraded parapet, elaborate bracketing to the cornice. The slate roof has round head dormers with elaborate bracketing and bracketed cornice to chimneys.
Mona Street

Vernon, 11 Mona Street, Battery Point, Tas.
An impressive two-storey timber residence of Victorian Gothic design built in the 1870's. Its unusual details include a rear 'tower' and a window in a chimney. With its large garden and timber picket fence it is an important townscape element. It features an iron gable roof and round and square head double hung windows, finials, elaborately detailed timber barges to gables and dormers.

16 Mona Street, Battery Point, Tas.
A rambling double storey home in the Arts & Craft style, being one of a number such larger homes in this precinct. It is a picturesque residence featuring a dominant front roof gable with feature windows, a tall chimney at the rear of the house and wall buttresses.
Other Streets

7 McGreggor Street, Battery Point, Tas.
A simply detailed Gothic-style home featuring a high pitched roof, gabled window, lightly decorated bargeboards and the use of brickwork (plastered) and decorative stone for the porch.

St Ives Motel, 67 St. Georges Terrace, Battery Point, Tas
This building was custom built as a motel offering apartment-style accommodation. The brutalist style is partcularly suited to this application, allowing the architect to use the characteristics of the style to maximum effect without creating an eyesore. Parking is at ground floor level under the units; the visual focus of the building is towards the views at the front which can be appeciated from balconies on all levels and by all units.

11 Coville Street, Battery Point, Tas.
Battery Point features one of, if not the finest collections of Colonial era homes in Australia, and many of them can be found in Coville Street. This house, a two storey plaster-rendered brick building, features a copybook Georgian entry complete with panelled door with fanlight window above.

27 Kirksway Place, Battery Point, Tas.
One of four unusual Victorian cottages built into the hillside of Battery Point between St David's Park and Gladstone Street. It features classical Regency style proportions with the addition of a predominant dormer window and entablatures to doorway and windows. No. 27 is the most pretentious of the group of four as it is built in ashlar sandstone whilst the others are rendered. It has bracketed eaves, a patterned slate roof, neo-classical dormer and a bracketed label over each front elevation penetration. This house is a significant example, when compared to the other plainer houses in the group, of how social pretensions can be manifested in this architectural style. Nos. 23, 25 and 27 all have dormers. Nos. 23 and 25 are pairs (except for alterations) but the other two are examples of differing design and detail. Jointly they form an important and cohesive group, set back from the road behind a small park.
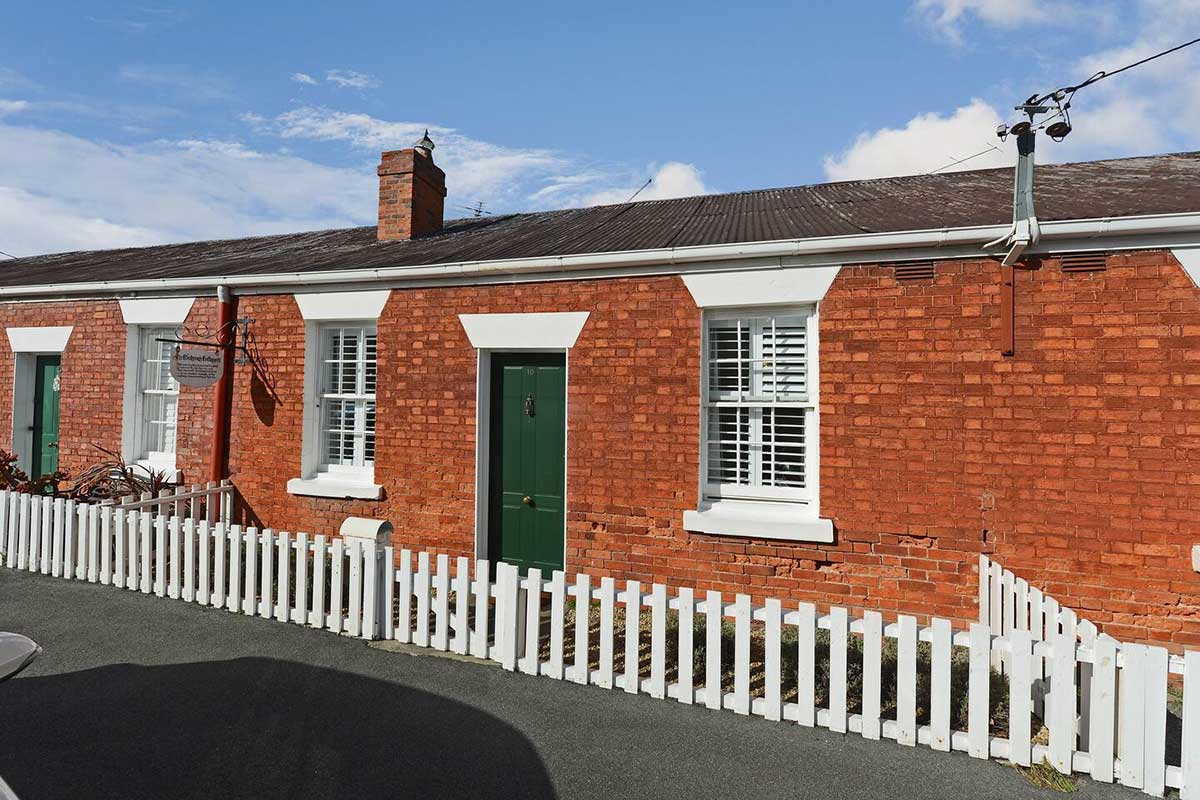
Mr Watsons Cottages, 6-12 Napoleon Street, Battery Point, Tas.
John Watson was a master shipbuilder who arrived in Van Diemen’s Land in 1833 and spent several years supervising and training convicts at the government shipyards at Port Arthur. In 1839, Watson leased a site on the eastern side of Napoleon Street and began building ships there. Watson is acknowledged as the father of Hobart’s shipbuilding industry and his apprentices included Alexander McGregor, John Gibson McGregor, John Lucas and James Mackey who went on to run successful shipyards on their own account. Watson never owned the cottages that now bear his name.
James Poynter, a successful Hobart merchant, had purchased a strip of land sloping down to the River Derwent from the eastern side of Napoleon Street. He had plans and specifications drawn up for a row of four brick cottages along the Napoleon Street frontage. Each of the cottages contained four rooms and there was a cart entry down one side and along the rear. Poynter invited builders to tender for erecting the ‘Four adjoining Cottages’ in the Colonial Times in December 1846.. The brick-built cottages were auctioned in May 1853.
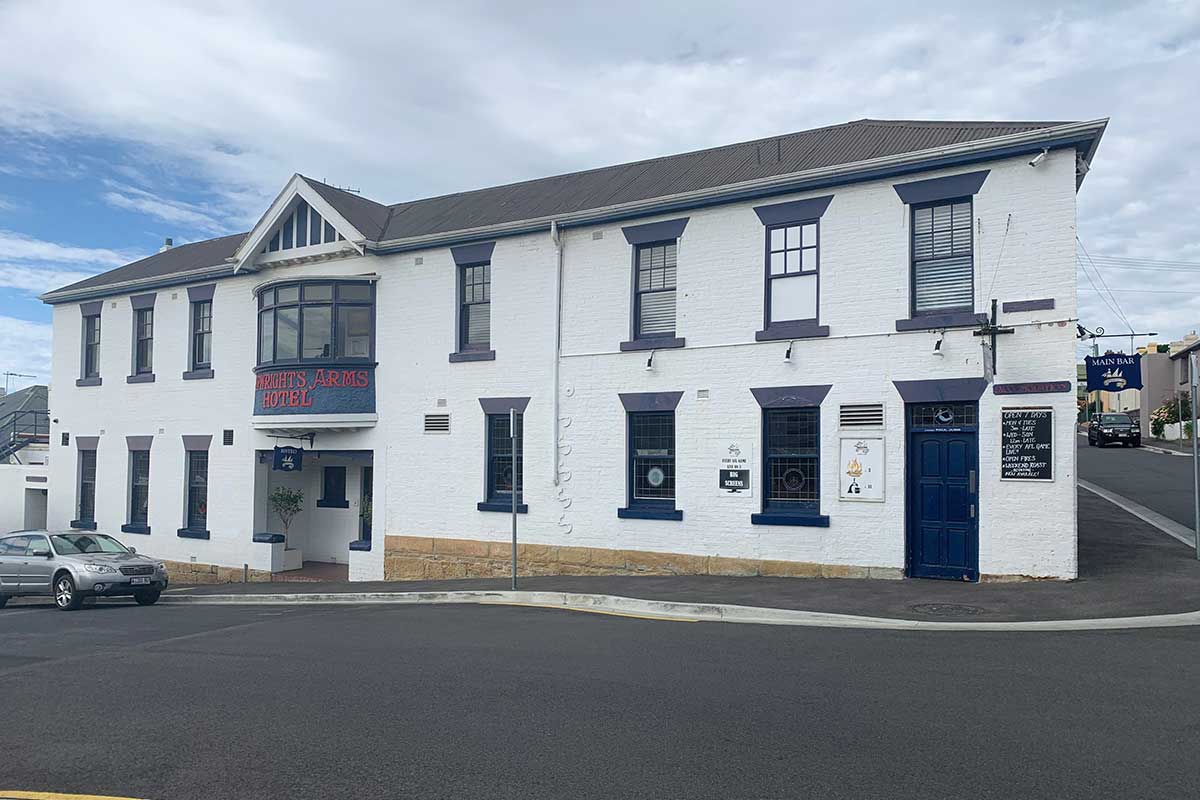
Shipwrights Arms Hotel, 29 Trumpeter Street, Battery Point, Tas.
Shipbuilding was the first important manufacturing industry established in Van Diemen’s Land – the colony’s blue gum timber was well-suited for boat-building and there was strong demand for trading and whaling vessels. A number of slipyards were established at Battery Point, with some near Secheron at the bottom of today’s Finlay Street, and the remainder along the foreshore on the eastern side of Napoleon Street.
The amount of shipbuilding activity in the vicinity of Napoleon Street steadily increased during the 1840s with more slipyards established, more vessels launched and larger numbers of workers employed. Shipbuilding is thirsty work and the Shipwrights Arms Hotel which still operates at the top end of today’s Trumpeter Street was first licensed in May 1846. The shipyard workers needed places to stay, as well as places to drink, and there was high demand for rental accommodation in the neighbourhood.
"Shippies", as it is known to locals these days, is a traditional style English corner pub, filled with history, tradition and local pride. It is lined with a very unique collection of photographs, ornaments and fittings depicting Tasmania's maritime and historical past. The pub has become best known with its link with the Sydney To Hobart Yacht race and has become a favorite with crew members and spectators alike. Location:
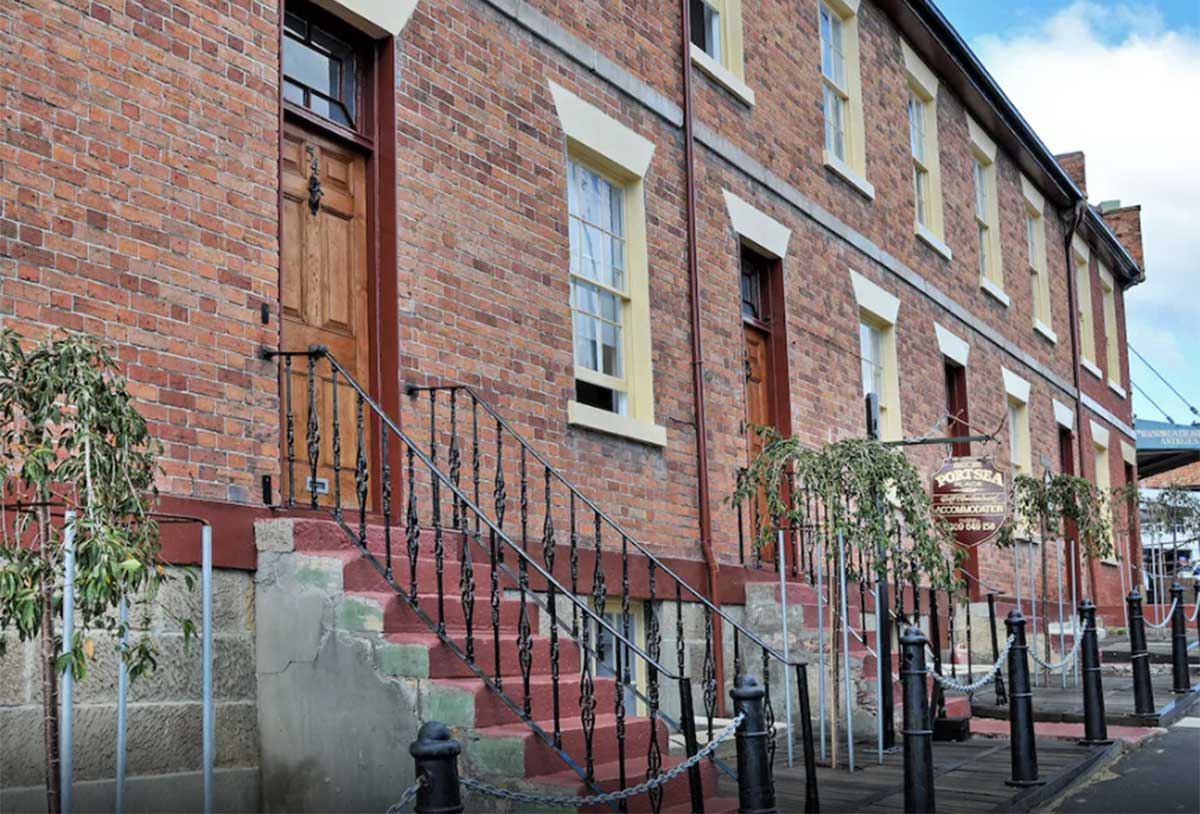
Portsea Terrace, 54-62 Montpelier Retreat, Battery Point, Tas.
The parcel of land where Portsea Terrace is built was one of several that were sold at auction on 3 December 1849. Notices in the newspaper described them as ‘valuable building sites’ that were ‘remarkably convenient for parties connected with the New Wharf, Ship Building Yards, Docks, etc. Thomas Fisher purchased the block on the north-east corner of the Montpelier Retreat / Hampden Road intersection for £152. There was strong demand for good quality accommodation in such close proximity to the harbour and Fisher built a terrace of four two-storey brick townhouses (today’s 54-60 Montpelier Retreat) which he rented out to various tenants. Each of the townhouses had 6 rooms and newspaper adverts described them as ‘well-finished’ and enjoying ‘a healthy and respectable situation’.
One of the tenants was Phineas Moss who had emigrated to Van Diemen’s Land from Portsea, Hampshire, England and that may be the origin of the property’s name. The townhouses were originally called Portsea Place but became known as Portsea Terrace in the 1890s. The four townhouses were purchased for £1,550 by James Robertson in 1890 and he continued to rent them out to various tenants. Robertson built today’s 62 Montpelier Retreat in 1894, endeavouring to match its appearance with the adjoining four townhouses.
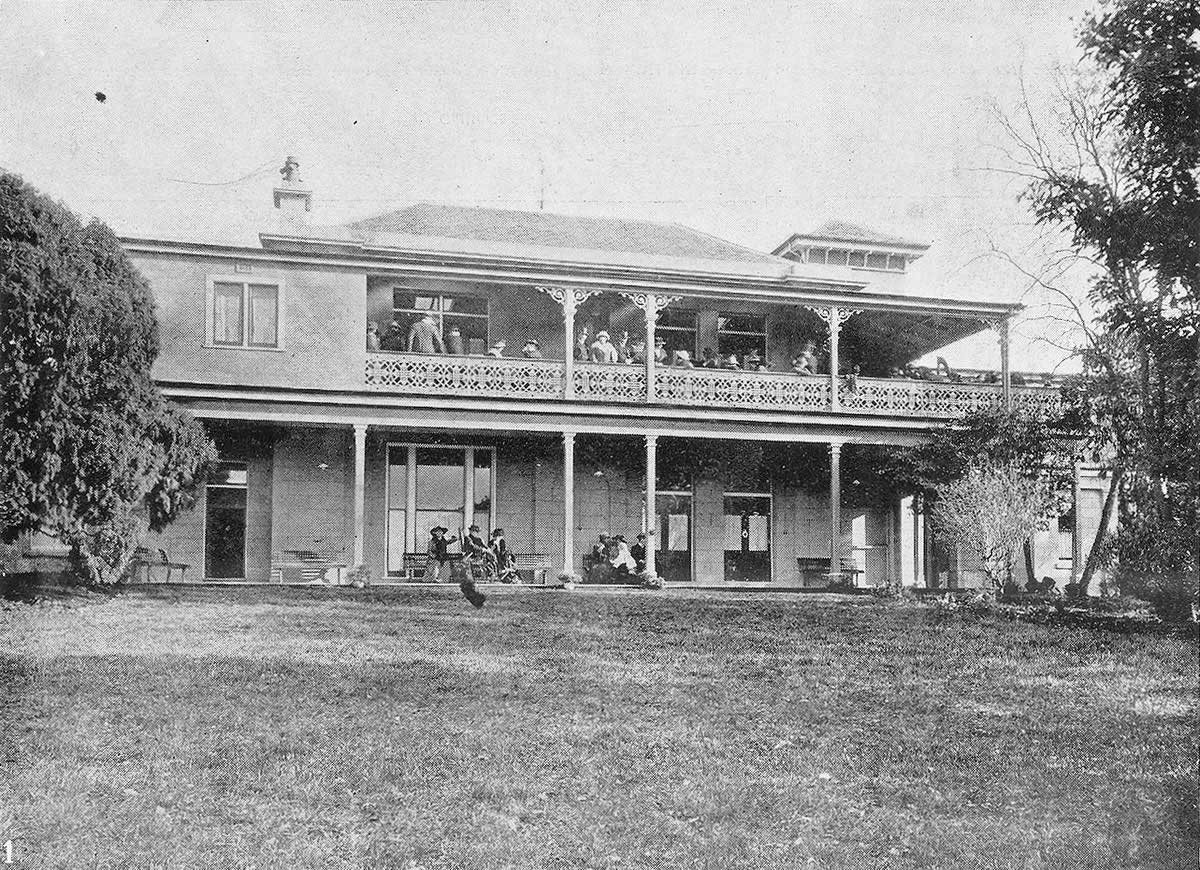
Stowell, 6 Stowell Avenue, Battery Point, Tas.
Stowell is a large town residence and garden of the 1830s which displays the gracious life style of the wealthy Colonial families of eastern Australia. The later history of the site as a private hospital and as the regional research laboratories of the CSIRO demonstrate the changing landuse demands on large properties in Battery Point. The open setting of Stowell, with its remnant early trees, represents the largest surviving garden area attached to any of the early grand houses of Battery Point. Stowell has been associated with prominant people in Tasmania's history. The original residence was erected for Captain John Montagu, a leading official in the administrations of both of Governor Arthur and his successor, Governor Franklin. Later owners were Gamaliel Butler, the founder of a Tasmanian legal dynasty, and William Gibson, a successful Tasmanian merchant and politician.
Captain John Montagu and his wife, Jessy, erected Stowell in 1833 on land granted to them by Lieutenant Governor George Arthur. Their house was a two storey hipped roof building, in fashionable Regency style. The early residence was set in extensive gardens, with graperies heated by hot air, greenhouses and other garden features. Battery Point rapidly became a fashionable residential suburb for the very wealthy. Montagu lived in the house until his fall from favour with Governor Sir John Franklin and Lady Franklin in the late 1830s. In 1840, Stowell was purchased by Gamaliel Butler, founder of the early legal firm, Butler, Mcintyre and Butler. Butler owned many Tasmanian properties including the rural estate of Shene near Bagdad, also entered in the Register of the National Estate.
The Stowell house and its extensive outbuildings accommodated Gamaliel and Sarah Butler, their six children and servants. The outbuildings were set around extensive cobbled stone yards, and included coach houses, servant quarters and stables. The main stone-paved courtyard was enclosed by the early house, kitchen and offices, workshops originally for the convict tradesmen, and conservatories. The fine gardens established by Montagu were carefully maintained and added to by Gamaliel Butler and his architect son, Francis, who imported fruit trees for the garden from England.

Hathaway, 15 Fitzroy Place, Battery Point, Tas.
Hathaway, a Federation-era two-storey urban residence, is a rare Tasmanian example of the Federation Queen Anne style, demonstrated by its asymmetrical form, tall chimneys, half timbered and pebble dash effect on the gables, an ensemble of varied roof shapes with Marseilles pattern terracotta roof tiles and finials, and fretwork on the verandah. The house has an interesting facade and roof line along with the large mature oak on the former garden area. The house's name, 'Hathaway', is emblazoned over the entrance arch beneath an archivolt. The house is set in a garden of large exotic trees within a streetscape of imposing houses exhibiting wide stylistic variation and which are generally sited on large blocks with established gardens.




































