The Story of New Town, Hobart's First Suburb
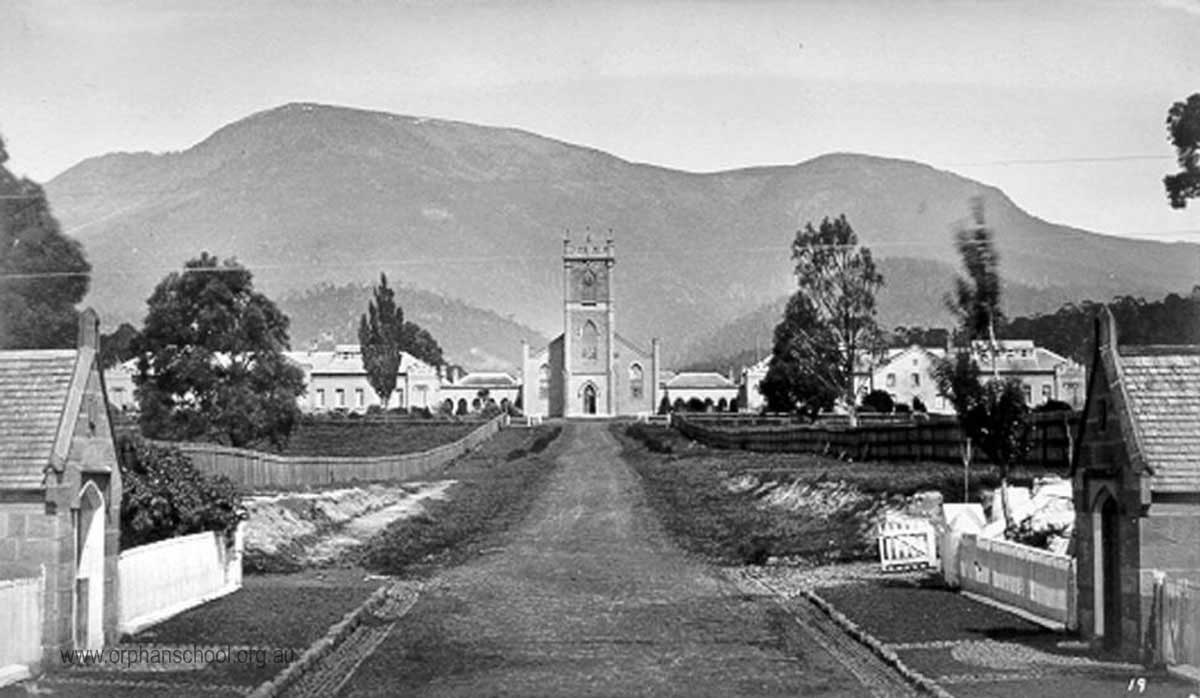
The suburb of New Town is one of the earliest established parts of Hobart, and is Hobart’s oldest ‘suburb’, having been settled within a week of the primary settlement at Sullivan’s Cove. As such, the place encompasses a broad range of heritage places.
The ‘banks of the River Derwent and environs was the territory of the Mouheneenner people of the South East tribe’. It is said that many remnants of middens are still visible today along the shoreline in the vicinity of New Town.
The free settlers who arrived with Lieutenant Governor, Col. David Collins, in 1804 were granted 100-acre lots on the banks of the New Town Rivulet near Stainforth Cove. Within a week of tents being pitched in Hobart, white occupation in the environs of New Town was underway. These lots were located on both the north and south side of the Rivulet. The decision to settle this area is said to be due to the ‘anticipated fertility of King George’s Plains and the existence of a reliable source of water in the form of the New Town Rivulet’.
A month after the settlers took up their land at New Town, a Government Farm was established on what is now the Cornelian Bay Cemetery. Thirty convicts were sent to the area for this purpose. This farm was the central agricultural enterprise in the colony for a number of years. Fifty acres of different grains were planted by 1805. The settlement at Stainforth Cove was named “New Town” in 1805.
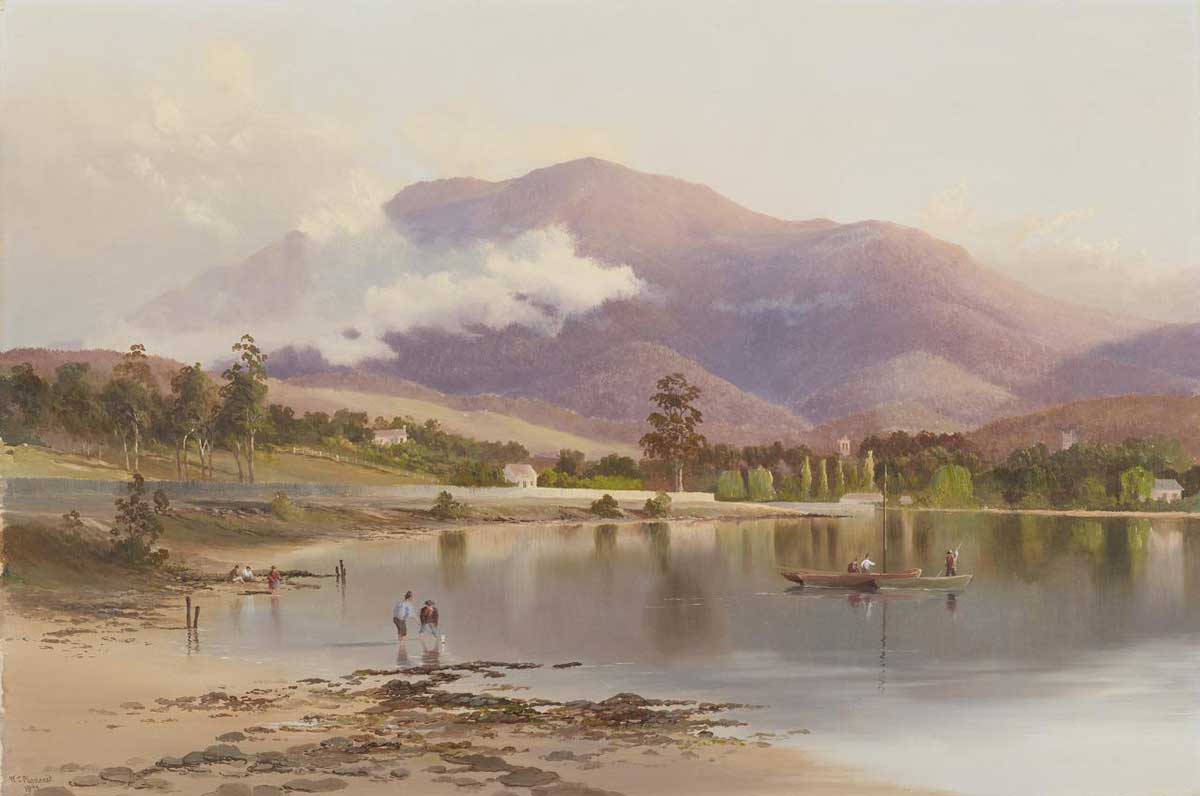
"Mt Wellington from New Town Bay, Tasmania". 1879. W. C. Piguenit.
National Gallery of Victoria, Melbourne. Purchased, 1972. This digital record has been made available on NGV Collection Online through the generous support of The Vizard Foundation
Among the first roads in the colony was that constructed in 1807 to connect the farms at New Town with Hobart Town. This road still survives as New Town Road and Pirie Street. By 1809 there had been significant farming developments in New Town, with further land grants in the area, with approximately 40 settlers in the environs. Following the sale of part of the Government Farm to Andrew Whitehead and G.W. Gunning in 1813, the remainder was left open and occasionally used as a racecourse.
In 1817 Governor Macquarie informed Lt-Governor Sorell of his intention to ‘reserve all the land along the river from Macquarie Point to New Town for the Government. This meant an end to grants in the area, as well as the resumption of existing grants. The produce from the Government Farm supplied food to the various institutions of Hobart. In the late 1850s this land was subdivided into 30 lots of between three and five acres, and by 1872 the area was established as the Cornelian Bay Cemetery. Hobart investors were keen to take up the advantage of the villa sites on offer.
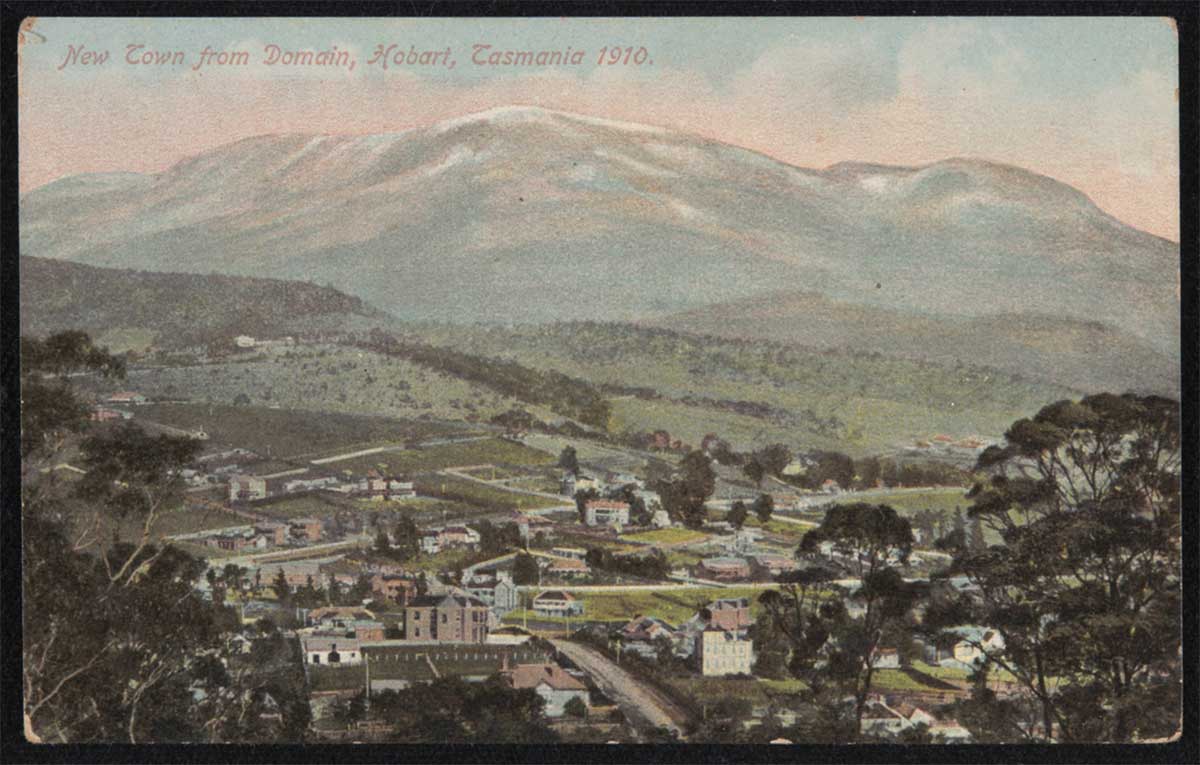
New Town from Domain, Hobart, Tasmania 1910. Postcard
In 1818, Dennis McCarty contracted with the Government to build 'a good carriage road' from Hobart to New Norfolk. Today's Pirie Street was part of the route that McCarty chose. In the early 1820s the main route was realigned to follow today's New Town Road. The new route was slightly longer but it avoided the steeper gradients at either end of Pirie Street - an important consideration during the era of horse and bullock-drawn transport. Pirie Street became known as the 'Old Road from Hobart Town to New Norfolk' and later simply as 'Old Road'. It was renamed Pirie Street towards the end of the nineteenth century.
Suburban Development
It was during the 1820s and ‘30s that New Town further evolved. Here, ‘individuals with capital became established in these rural residential environs, building their mansions and managing their large estates’. The residences of New Town served a dual purpose of being either a country retreat for some, or a home reasonably close to the centre of Hobart for others. One motivation for living outside of the main city centre was the common desire to escape or avoid the unsanitary conditions of Hobart that had originated from combining harmful land uses such as tanneries, which emitted noxious wastes, alongside housing, commercial and retail uses. Charles Swanston bought property known as New Town Park, stretching from New Town Rivulet, past Risdon Road and up along Main Road. The house “New Town Park”was built here, as well as a number of outbuildings once part of the estate, which still stand. Swanston was representative of the capitalist class that became established in New Town.
Many large estates were established in the area, including Henry Pearce’s Poplarville, Pitcairn’s Runnymede, Cawarra, Barrington, Carolside, Routs Tower, and John Mezger’s Cliefden and Lauderdale. Other large tracts of land developed into large estates included T.D. Chapman’s Sunnyside and Josiah Spode’s Stoke House, Newlands, Boa Vista. Between 1820 and 1850 the original grants were split into smaller properties.
By 1840, New Town consisted of about thirty homes, a few general corner shops and an inn. While population data is difficult to find because of changing boundaries over time, one indicator of growth is that horse-drawn omnibuses were introduced to the area in the 1850s to connect New Town to Hobart. This connection would have attracted more people to New Town. The locality remained a 'place of wealth' well into the twentieth century. Despite this, New Town also retained a convict presence, since the establishment of Government Farm. A hulk moored off Gellibrand Point during the probation period became known as the New Town Probation Station and accommodated convicts working in the district. Convicts working for the Department of Roads continued to be accommodated at the New Town Farm Station until 1846. In 1840-41, a stone bridge was built over the New Town Rivulet.
Since 1876 New Town had been serviced by a train line. In 1893 a regular tram service was installed along the Main Road, making it more practical for people to travel into the city for work or business. Real estate developers began to buy up vacant or under-used land on the outskirts of Hobart, and the turn of the century saw the subdivision of farms and larger blocks in Sandy Bay, Mount Stuart and New Town.
An important duty of municipal government was to provide public recreational reserves, and the New Town Town Board applied for a lease of what had been part of the government farm in Clare Street. In 1899 permission was granted. During the early decades of the twentieth century, New Town was undergoing a gradual transition from a semi-rural area to a more densely populated suburb. On 1 January 1908 New Town was created a Municipality in its own right. By 1911 New Town was still considered Hobart’s most exclusive residential area, though a greater social ‘mix’was beginning to develop amongst its population.
Shortly after World War I, subdivision of a significant amount of rural land and the grand estates occurred because of several interrelated factors. Among these factors was the further expansion and increasing efficiency of mass transport, which shrank the distances between the city and New Town. Another factor contributing to the expansion of New Town was the Hobart City Council’s recognition of the health benefits of living outside the city, and a consequent attempt to encourage suburbanisation. The most intense period of building in New Town occurred between 1918 until the mid 1920s, as many market gardens and orchards were changed to residential subdivisions.
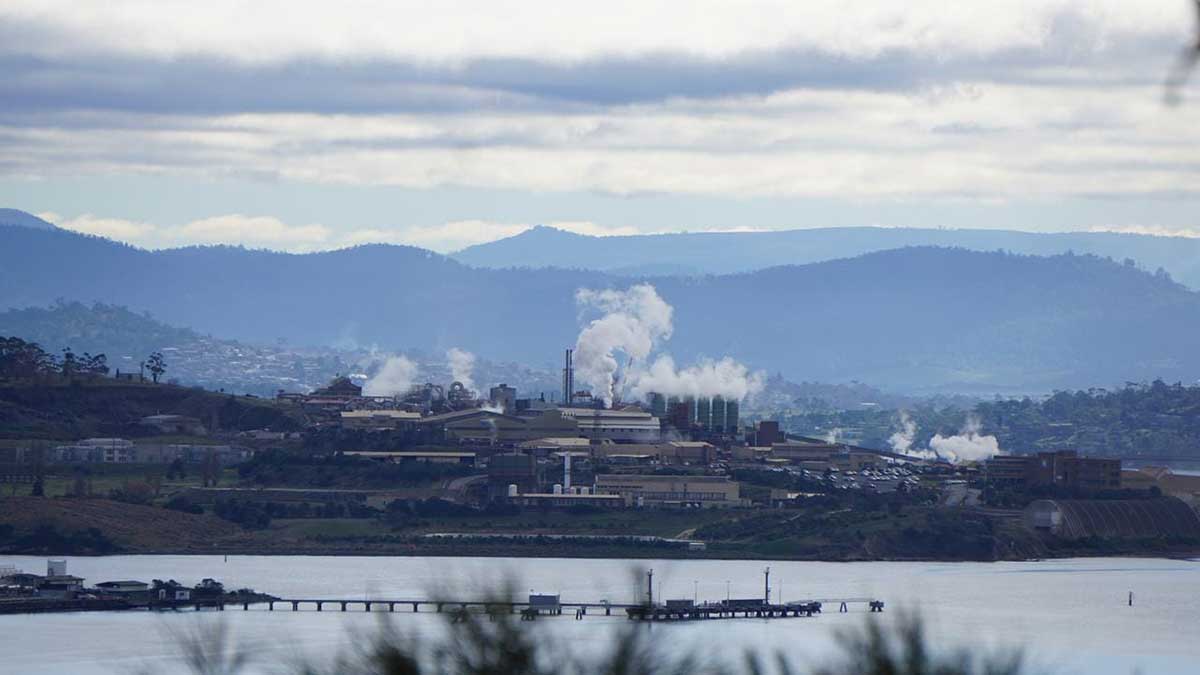
Zinc Smelter, Lutana
Between 1913 and 1920, approximately 415 buildings were constructed and the population of New Town increased from 2951 to 5200. The development of large-scale industries was also significant in New Town’s growth, such as the Electrolytic Zinc Company in the nearby suburb of Lutana, which provided a significant number of job opportunities outside the city, and made suburban living more practical than city living for the workers.
New Town became a more attractive place to live through the extension of affordable public transport and the emergence of employment opportunities at industrial centres further north. A large number of workers, mostly employed at the Zinc Works, petitioned the HCC for an extension of the New Town tramline to a point near Risdon and Albert Roads.
The historical patterns of suburban growth in New Town reflect the links between the development of cheap public transport, and land sales, public and soldier housing schemes, private subdivision and industrial growth.The number of soldiers returning from the War was also significant in the growth of New Town, where between 1920 and 1924 the War Service Homes Commission built forty-six new houses, after purchasing six acres of land from the estate of John Harbroe. Other War Service homes were also constructed throughout the area.
Maria Street was named after the re-location of twelve workers cottages, which had been on Maria Island. This street, on the fringe of New Town, earned some notoriety as harbouring social problems as well as neglected houses’. These houses were demolished in the 1970s. Maria Street is today an industrial area.
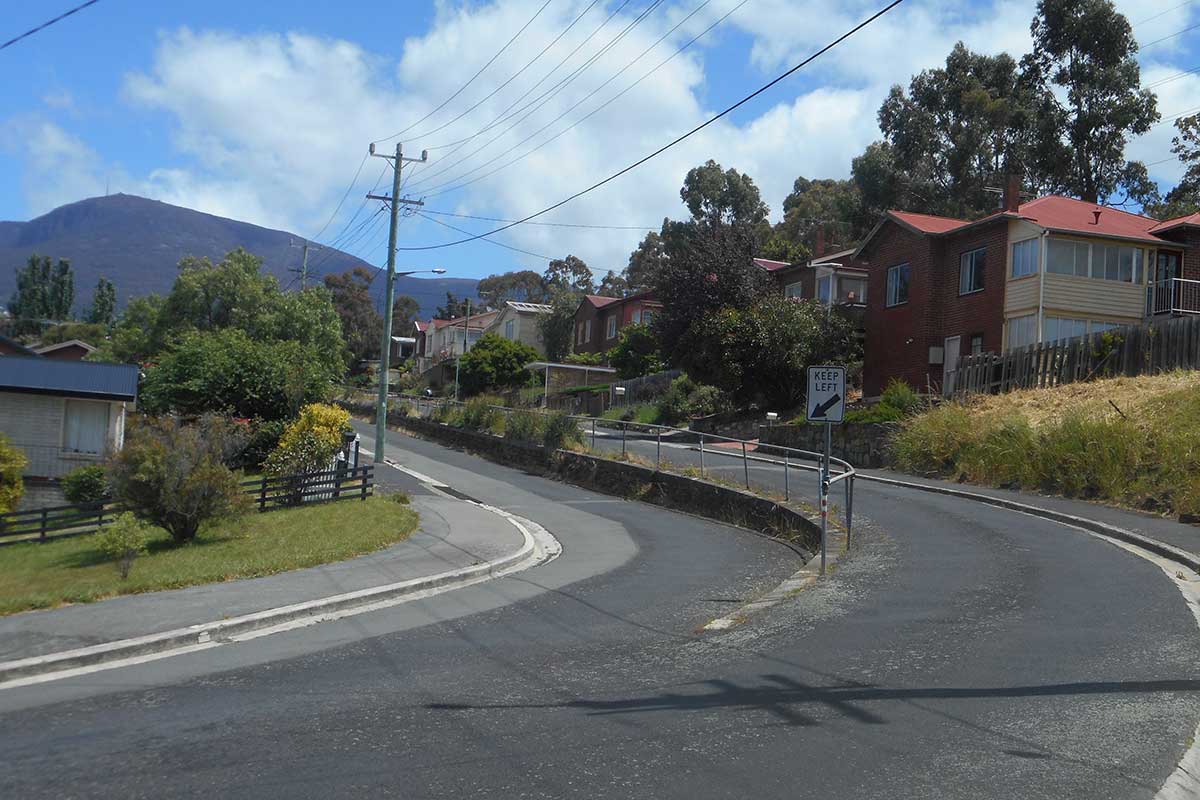
Gregson Avenue
Gregson Avenue was another area set aside for public housing in the 1940s, with sixteen houses constructed there. From the end of the Great Depression until just before World War II, urban and economic development in New Town continued steadily. The War slowed residential development, which led to a Post-War housing shortage. In response to a notable increase in the population after 1945, there was a second wave of large-scale residential growth in New Town.
After World War II, military huts were located on Queen’s Walk and Batman Place, rented by families who were waiting to find long term accommodation. The military huts were transported from Brighton over several days. Fourteen double huts and seventeen singles were transferred to Cornelian Bay in 1946 to provide forty-five dwelling units. Another two units were transferred in 1947. It soon became clear that the huts were needed for much longer than the three years intended.
In 1946, the planned Brooker Highway was to run through this area of housing, making it necessary for the Housing Department to demolish a number of the houses at Batman Place. The highway is said to have a strong visual impact on the landscape of the area and to some extent has had the effect of enclosing, isolating and thereby defining what is now considered to be Cornelian Bay.
In 1960 the four blocks of Stainforth Court flats were completed by the Housing Department. By the 1960s private cars and forms of public transport other than trains were becoming popular and allowed for further expansion of New Town and surrounding suburbs.
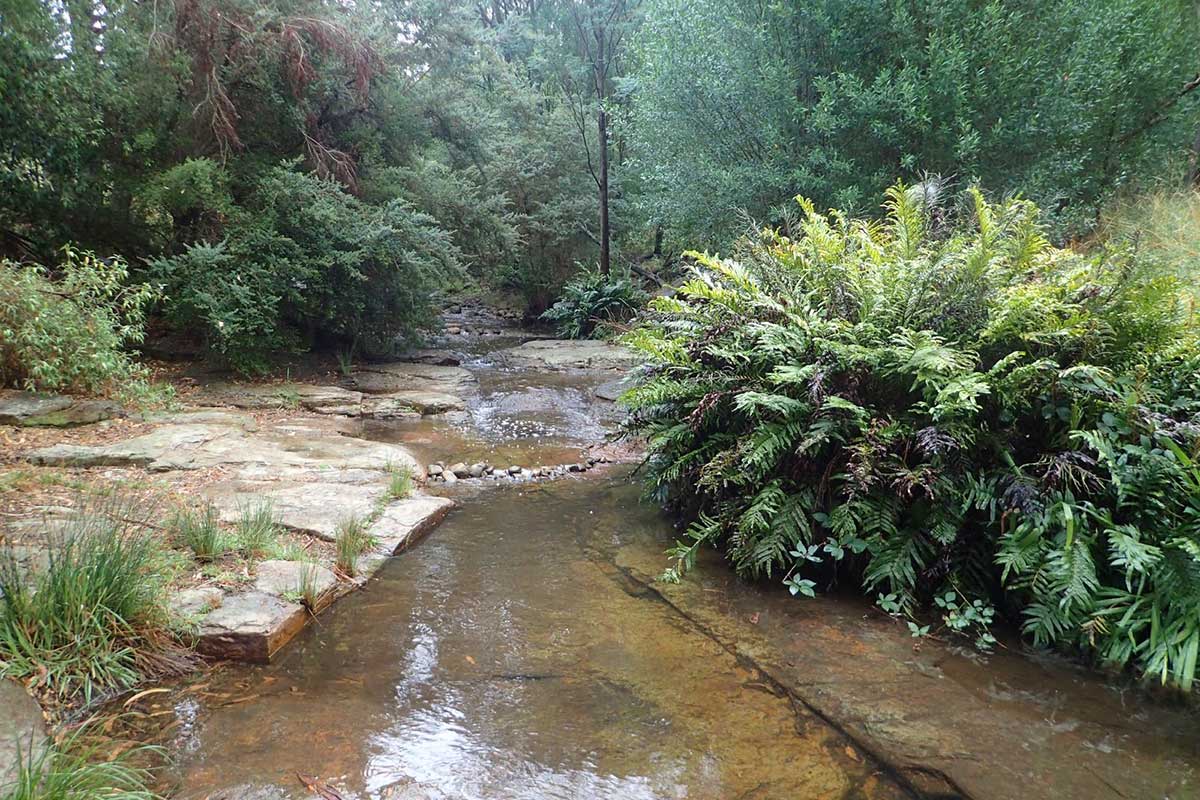
New Town Rivulet
The New Town Rivulet (also known as Newtown Creek) is a permanently flowing creek that has as its headwaters the springs and snow water run-offs of Mount Wellington. The New Town Rivulet flows from its headwaters though the Hobart suburbs of Lenah Valley and New Town to New Town Bay in the River Derwent. The rivulet is fed by a number of underground springs in the Wellington Range. New Town Rivulet starts around Big Bend Carpark at an elevation of 982m and ends flowing into the River Derwent. The Rivulet drops around 982m over its 10.9km length.
The rivulet was important in linking a number of different activities throughout New Town’s history, having provided motive power for industry, irrigation for the farms and gardens, as well as drinking water for a range of establishments from the smallest cottage to the largest institution.
The New Town Rivulet Track is a very rewarding walking trail. Following New Town Rivulet upstream from its junction with the Derwent River is a wonderful journey of discovery. The landscape changes steadily from urban to suburban to bushland. There is history too, with glimpses of colonial houses with their rambling gardens, a convict-built bridge beneath New Town Road plus the unexpected Greek-style temple of Lady Franklin Museum. The sound of running water is ever present and in the higher reaches there are lovely pools and cascades. Small trout and native fish are often seen darting past and if you are very lucky you may even spot a platypus.
More
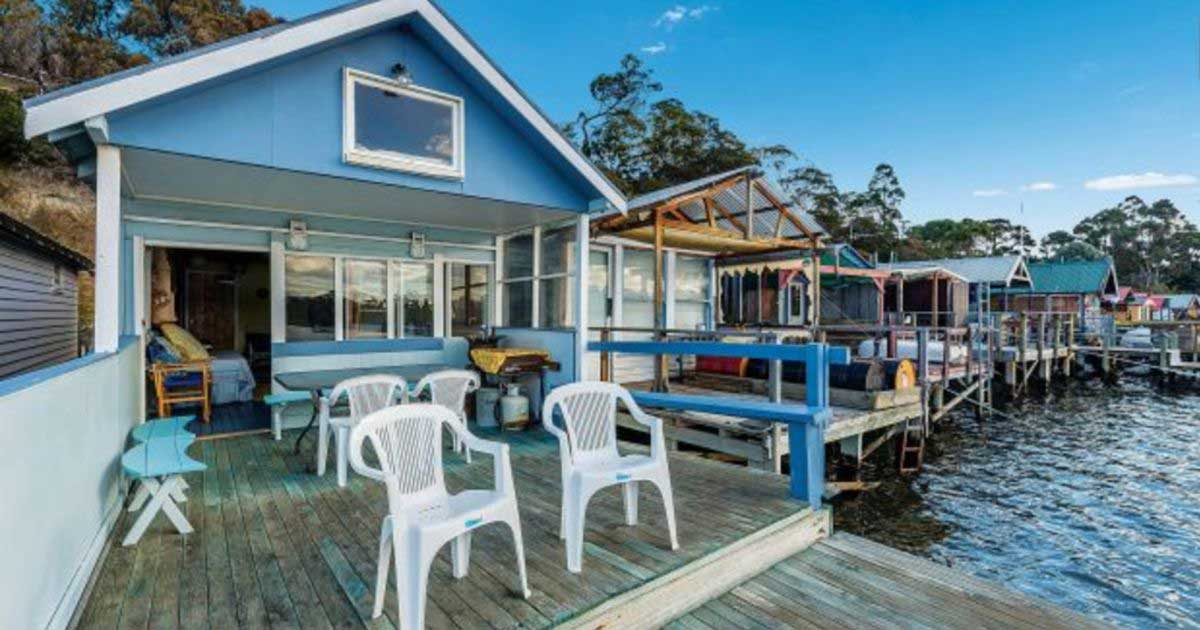
Cornelian Bay Boatsheds
The Foreshore
The first of the Cornelian Bay Boatsheds are said to have been built in 1892 by Chief Justice Sir John Stokell Dodds. Further applications for the granting of licences to construct boatsheds were made in the early years of the twentieth century. Between 1901 and 1928 there were 38 successful applications for boatsheds. A standard design was made to tighten management of the area, after there were concerns of overcrowding. The Wardens of the Marine Board also decided to restrict the construction of boatsheds to an area they selected at the southern end of the beach. The Cornelian Bay boatsheds were intended to house boats and provide revenue through rental fees. However, they were also used as weekend holiday houses.
By 1904 New Town Bay had been in use as a local rubbish tip for many years. The New Town Town Board decided to proceed with a reclamation programme, promising to result in public sports grounds. Local residents, who enjoyed the views of New Town Bay wrote to the Marine Board, urging them to reconsider their plans to fill the bay. However, reclamation began taking place as early as 1915.
In 1925 a new jetty at Cornelian Bay was completed, including baths, jetty, changing rooms, caretaker’s residence, diving platform and springboard. In 1954, the Save the Bay campaign advocated against the reclamation of land at Cornelian Bay. However, a reclamation programme took place and over 42 acres of land was reclaimed including the sites for the New Town Recreation Reserve, the Brooker Highway, the Sports Ground, the sewage treatment plant and oil installations.

New Town, St. John’s Avenue, Church and Orphan Schools, 1870. Tasmanian Archives,
Institutions
An important aspect of New Town’s history is the number and scale of institutions which were established there. Many of these have been built and established within the boundaries of St John’s Park. These institutions include orphan schools, charitable institutions, a training school, a consumptive sanatorium, a home for War veterans and disabled children, and the John Edis Hospital.
The Orphan’s Schools were the first welfare institutions to be established on the St John’s Avenue site, with the girls’division opening in 1833, and the boys’shortly afterwards. In 1862 the Orphan Schools were expanded to incorporate an infants’institution on the site. In 1896 the Boys’Training School was established on the site. Inmates included children who arrived on convict ships with a parent. Some parents who were free, paid money to the orphan school for the education of their children, and there were also Aboriginal children housed there.
From their beginning, it was apparent that the buildings at St John’s Park were not suitable for orphanages, as they were too small and crowded.
In 1879 the Orphan School closed and became the Charitable Institution for Males.
The Charitable Institution was the final refuge for the aged, disabled and poor, as a continuation of life under the convict system. In the late 1890s ex-convicts still represented over 50% of inmates. In 1896 the Boys’Training School was established in the grounds of the New Town Charitable Institution. This place housed on average approximately 50 inmates. Work was the primary component of the institution, including in trade shops connected with the school, and Government Farm.
A sanatorium village was established in 1905, and became the central depot for the treatment of tuberculosis. The 10-acre site was chosen on the recommendation of the Chief Health Officer, as it was understood that poverty, poor nutrition, inadequate sanitation and substandard housing were major contributors to the spread of disease and general poor health. This village started as two chalets, and soon grew to incorporate a range of other accommodation and medical services.
During the 1960s, St John's Park moved away from being a welfare institution towards a modern geriatric hospital. Since this time new structures have been built relating to the social and health functions of the site, including new accommodation for the aged, administration, and nursing staff. The Anchorage Refuge Home was established at Kennedy Park in Carlton Street in 1889, accepting ‘fallen women’from across the State. The home closed c.1913.
The Home of Mercy relocated from its former site in South Hobart to the Bishop’s Glebe at New Town in 1905. This place worked with unmarried mothers and small infants.
The Hobart Girls’Industrial School was first founded in 1862 in a building in Arthur Street. In 1864 the school relocated to upper Bathurst Street. The school was re-established again in New Town in 1924, to Maylands – a large Victorian residence with about eighteen rooms in Pirie Street. Girls went to the Industrial School either through the Government System or on the request of their families, and it received both neglected and convicted girls from the ‘Children of the State Department’. Up until 1945, when the school was taken over by the Salvation Army, there was an average of 36 girls every year. Here, the girls received instruction in ‘reading, writing, and arithmetic, needlework, laundry-work, cooking, and general housework’, as well as religious instruction.
The Clarendon Children’s Home, established in 1924, adjacent to the Home of Mercy at the Bishop’s Glebe, provided accommodation for up to 50 children. This home closed in 1953 and some aspects of its work had been incorporated with the Clarendon Children’s Home at Kingston.
The Mothercraft Home was established in 1925 in an older building, situated on the corner of Roope and Pirie Streets by the Child Welfare Association. This place continued to provide services to infants and mothers until as recently as 1984. The choice of New Town as a location for these institutions was largely a result of the availability of premises that was big enough for their purposes, and there were many large homes in New Town to choose from.
More about The Orphan Schools
Commerce and Industry
New Town did not experience any large scale concentrations of industry on the same scale as the northern suburbs of Moonah, Lutana and Glenorchy. Industries in New Town tended to be on a small scale, often family run enterprises such as dairies, piggeries, bakeries and timber yards. Sufficient areas of large paddocks and open land persisted in the early decades of the twentieth century for a number of dairies and small farms to operate.
One of the first industrial enterprises in New Town was that of former convict, George Gatehouse, who established a malt house and brewery on the New Town Rivulet by 1820. Gatehouse also established on his property extensive orchards and an experimental crop of tobacco. Blackwell’s Tannery was another early industrial activity taking place alongside the New Town Rivulet by 1821.
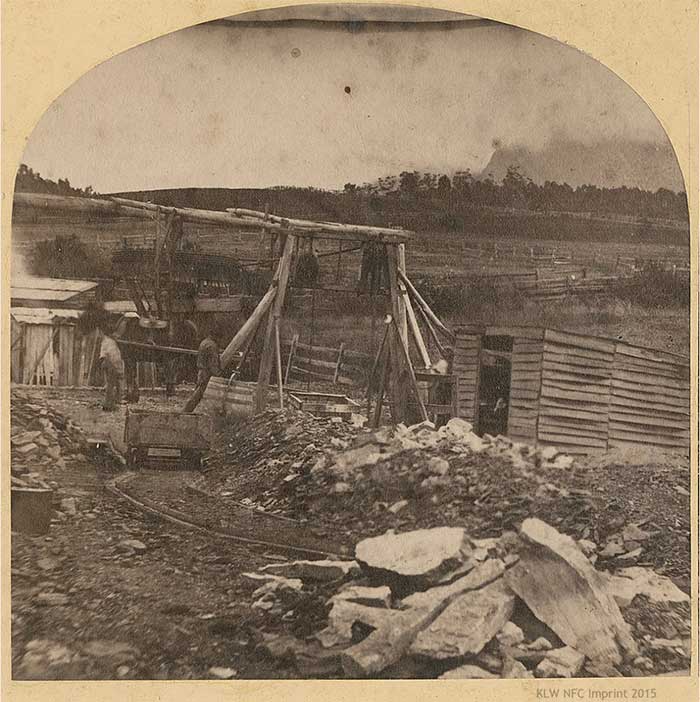
Excelsior coal mine, Kangaroo Valley, New Town, 1874
In addition, other industries scattered throughout the area were a number of brickfields, potteries and coal mines. Coal was discovered in the area as early as 1827. A second seam, first reported in 1829, was re-discovered by Z. Williams who later figured prominently in the development of the Mersey coalfield. Mining began in 1872 and was still being undertaken in 1897. Excelsior Coal Mine was located on Ebenezer Sims' property at Kangaroo Bottom (Kangaroo Valley, New Town). This coal, deemed of poor quality, was mined for domestic use only, but may have been included in the coal specimens which were exported to the Royal Colonial Institute, accompanied by James Boyd on board the Ethel in 1874. All adits and shafts are now inaccessible.
Coal mining at Cascades and New Town
Tanneries and breweries were established on the New Town Rivulet in the early 1820s. A tannery was established next to Maypole Creek c.1869. A boot factory was opened by Miles and Co in 1895, at the present day site of 6 Fraser Street. The venture was closed in 1903 and remained unoccupied until it was re-established as a boot factory in 1909 by Burrows and Meek . By 1919 the building was converted into four flats and called Kensington Flats.
In the early decades of the twentieth century there also remained some smaller areas of orchards used for commercial fruit growing. Chinese market gardeners played an important role in food production enterprises in New Town. The gardens were established since the turn of the twentieth century, working the mostly flat, rich land of the Derwent River plains. Parliamentary Papers and the Post Office Directory of 1900 indicate that there were 13 shops in New Town and eleven of them were situated along New Town Road. By 1920, there were 32 shops to serve New Town’s growing population, 21 along New Town Road and 11 among houses. This growth pattern reflected the number of houses being constructed in the period shortly after the end of World War I.
Although largely reliant on Hobart for business and commerce, the inter-war period saw the establishment of post offices, corner shops, specialty shops and other basic services to cater for the growing suburban population. Commercial activities of New Town have been concentrated and mostly confined to New Town Road. Corner shops were also established in predominantly residential areas of the suburb.
A jam factory was established in 1934 by the Rosella Preserving Co. in Bell Street on 10 acres that were part of the old Risdon Race Course. During World War II the factory was one of many Tasmanian enterprises that contributed to the War effort, concentrating its efforts on producing apple juice, apple butter and apple sauce for American soldiers stationed in Australia. In 1966 the Tasmanian factory was closed, and its location adjacent to the sports ground encouraged the Hobart City Council to purchase it.
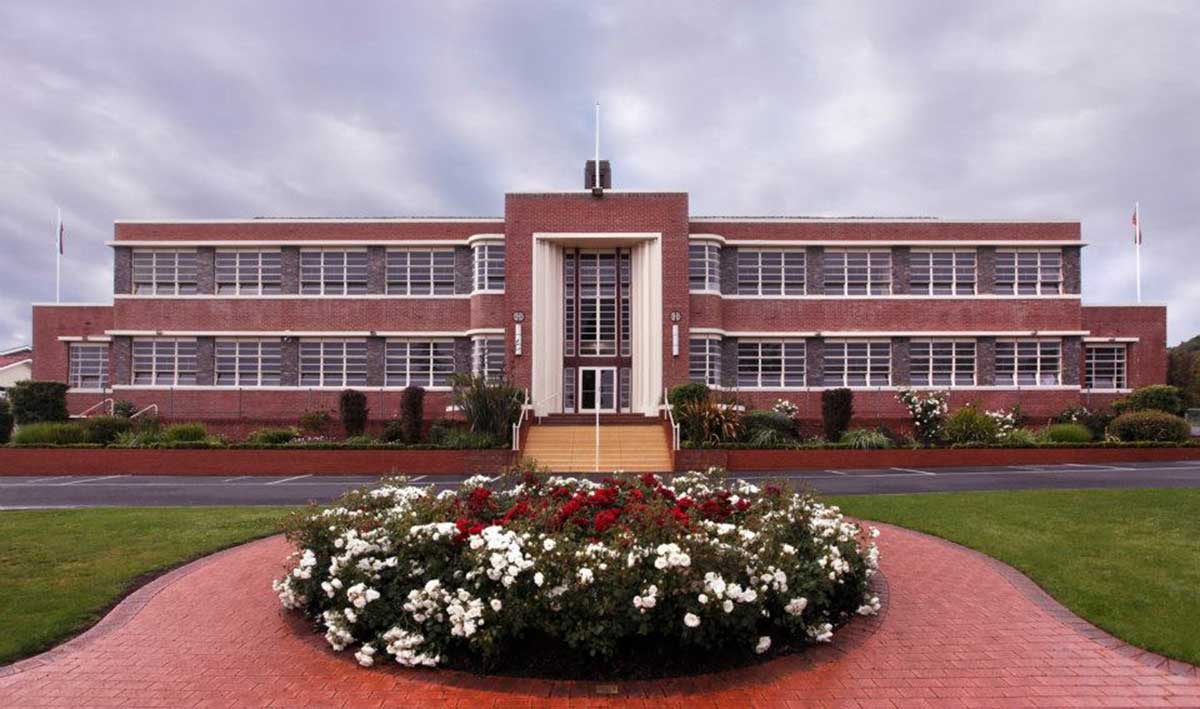
Ogilvie High School
Education
New Town State School was opened in 1860 and the current Primary School on Forster Street was built in the early 1900s. Between 1908 and 1926 a private school was run for children in New Town, located in a house, possibly at 36 Cross Street. In 1937 Ogilvie High School was opened, first known as the New Town Commercial High School, built on an area that had been part of the Government Farm. This was originally a co-educational school, though changed to a girls’school in 1962. Ogilvie was designed by prominent Tasmanian architect, SWT Blythe. Blythe also designed New Town High School, which is a school for boys.
Blythe was one of the pioneers of modern architecture in Tasmania, and was Design Architect for the Tasmanian Public Works Department. Blythe then became Foundation Head of the Architectural Department at the Hobart Technical College. Ogilvie High School was one of the first in Blythes works in which modern elements came to the fore. The schools designed by Blythe were said to be particularly innovative and of national significance.
Source: New Town Heritage Review, April 2008
A Sense of Place
The social history of New Town as reflected in its architecture.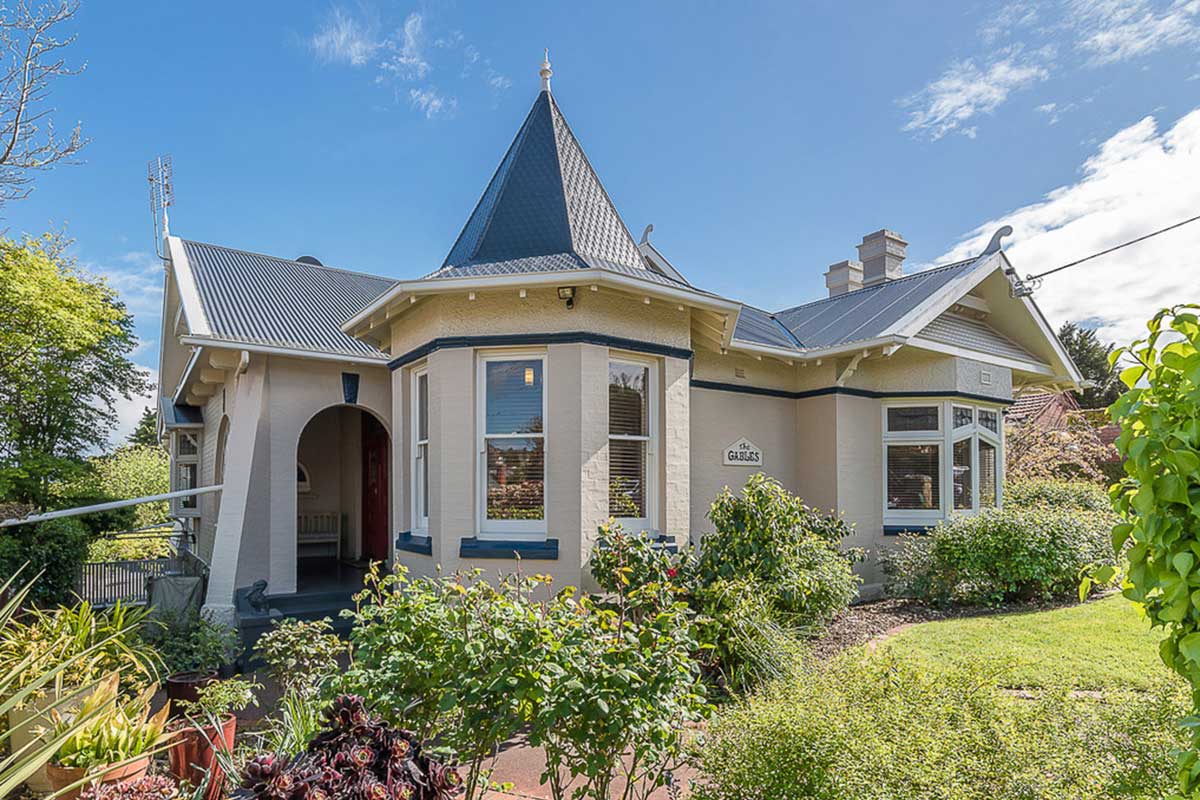
1929 - The Gables, 2 Stoke Street, New Town, Tas.
An Italianate cottage, typically built in rendered brick with bay windows, fret work and an immitation corner tower. The front entry has massive leadlight window and solid double doors.
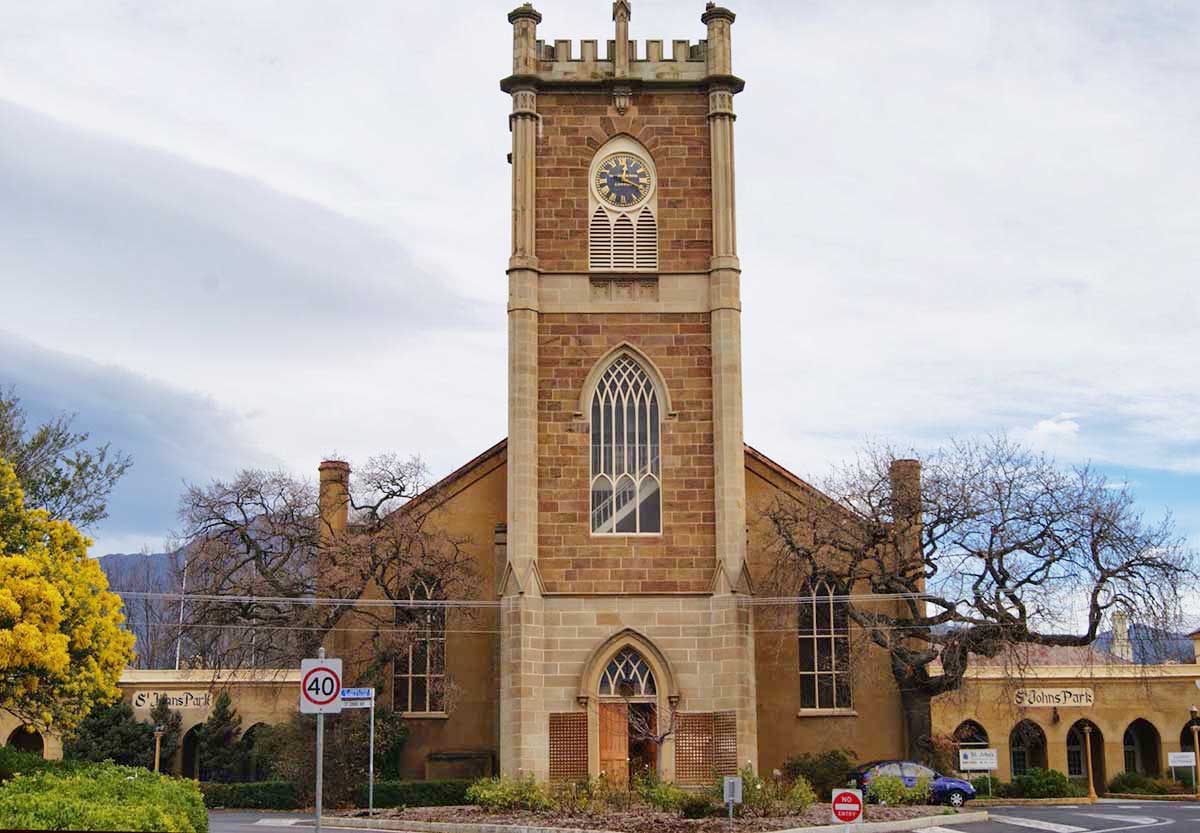
Church of St John, St Johns Avenue, New Town, Tas.
In 1834 John Lee Archer built the Church of St John within the Queen's Orphan School. It has been in use ever since. The church is of brick, the tower stone, the panelling cedar, the rafters of eucalypt hewn on Mt Wellington and hauled down by convicts. Four large fireplaces warmed the congregation. Government House had a private box beside one of the fires, and the rest of the gentry had their boxes and pews near the others. The orphans sat in the tower, and the convicts on benches nailed to the floor. The benches have now gone, but there remains the division in the centre to prevent male and famale convicts from communicating.
The Orphan Schools Precinct has been continuously associated with the provision of health and welfare for over 180 years. The Orphan School Precinct is of outstanding historical significance as a component of the British convict transportation system. Its establishment was the direct result of British colonial policy. The removal of convict children from their parents was directly related to the need to free convict mothers for assigned labour. The site is a rare example of a convict period orphan institution. The Infants Orphan School completed in 1861 demonstrates that almost a decade after the convict period ended, Tasmania still had to contend with a large population of destitute children. Similarly, the New Town Charitable Institution, for the aged poor, shows the consequences of an ageing ex-convict population.
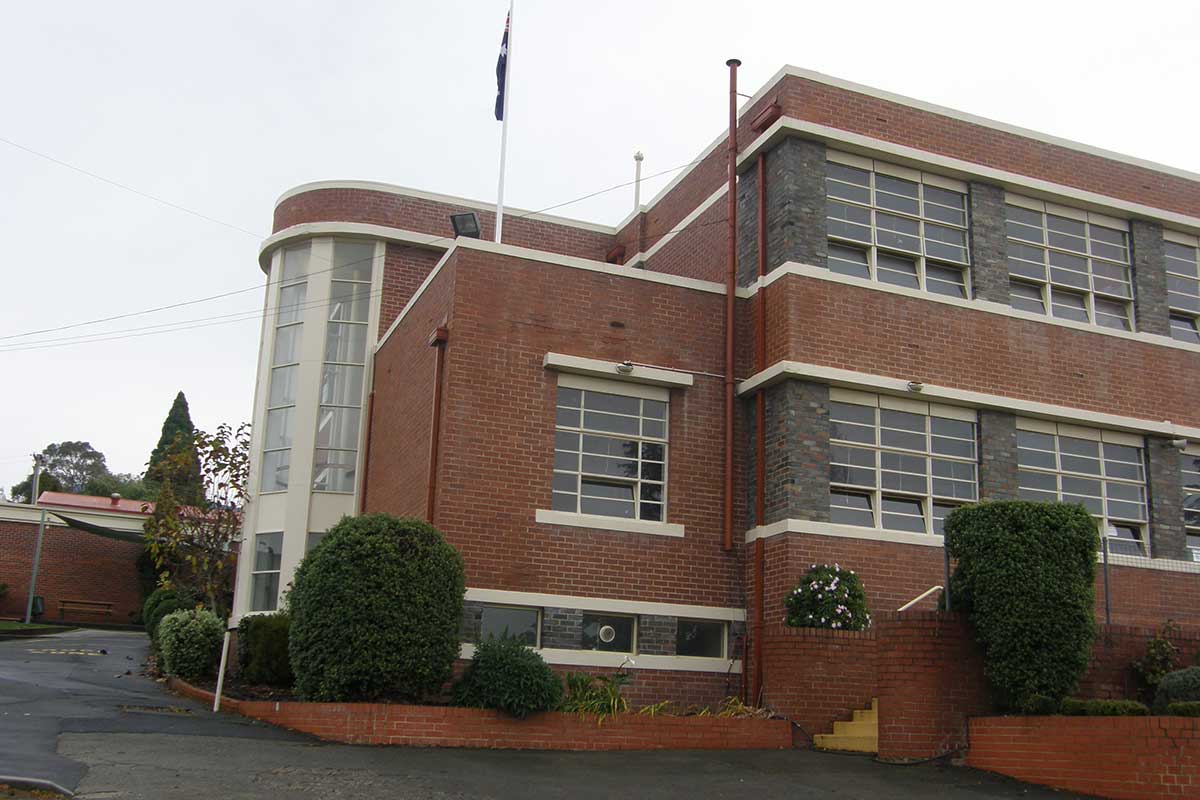
1936 - Ogilvie High School, New Town Road, New Town, Tas.
One of the finest of many Art Moderne designs in Tasmania by Sydney W T Blythe, this building is listed in the top 40 significant 20th century Australian Architectural works. It was built during the brief period between the Depression and World War 11, when the Premier Albert Ogilvie, after whom it was named, as part of a large building programme across Tasmania to uplift the spirits of the community and reduce unemployment.
Ogilvie High School is a two-storey red brick building, the fenestration of which is ruled top and bottom by horizontal strips of white painted concrete. The 100mm deep strips run the length of the facade, and around the semi-circular, vertical glass stairwells at either end of the building. The combination of dark and light brick banding was a common device used during the 1930s, and gives the building a streamlined appearance. The curved stairwells were to be clad in bent glass with black Vitrolite at the junctions with the landings. The work however, was executed in glass block which had been introduced to the Australian building industry in the year the Ogilvie High School was opened which makes this one of the earliest examples of its use in Australia.
A weatherboard Federation era cottage, it features include a box bay window, leadlight front door, carved hall arch, high ceilings and bullnose verandah.
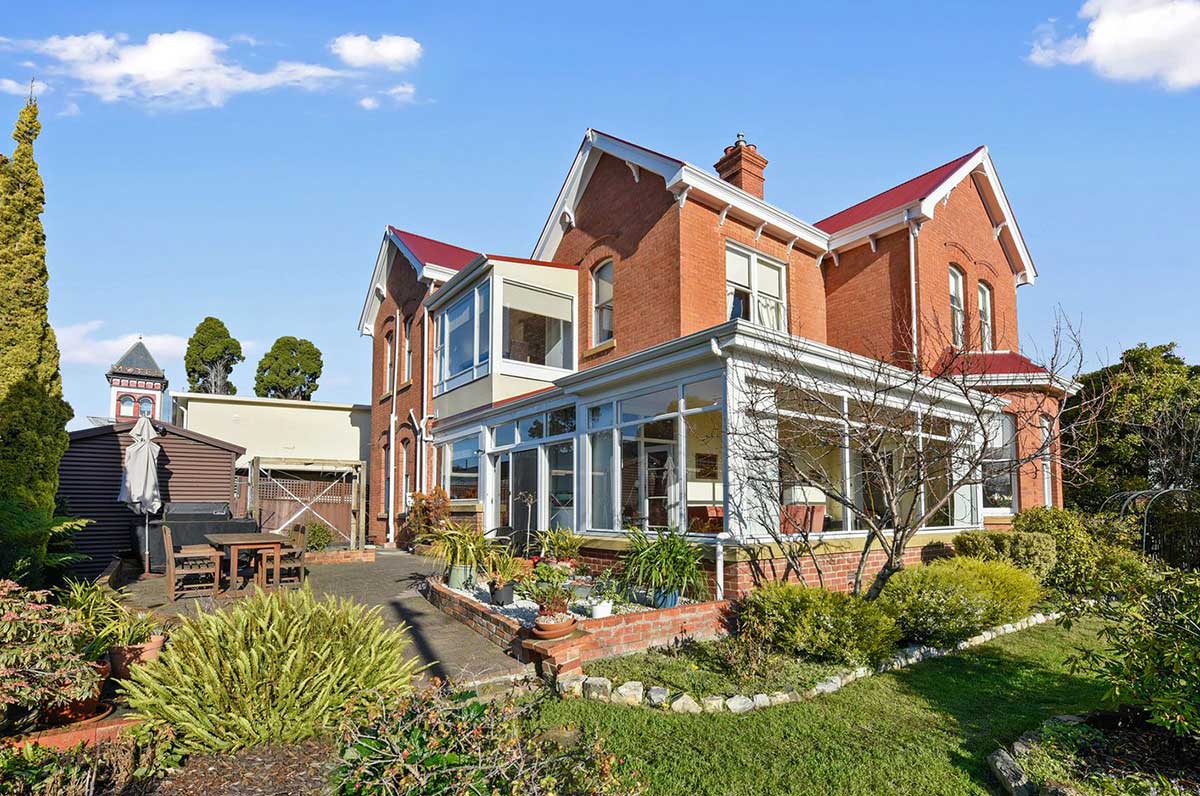
1896 - 29 Stoke Street, New Town, Tas.
Large two storey double brick mansion, built by Thomas Reibey Atkinson (grandson of Mary Reibey shown on Australia's $20 note) in 1896. It features seven bedrooms, two formal lounges and five bathrooms.
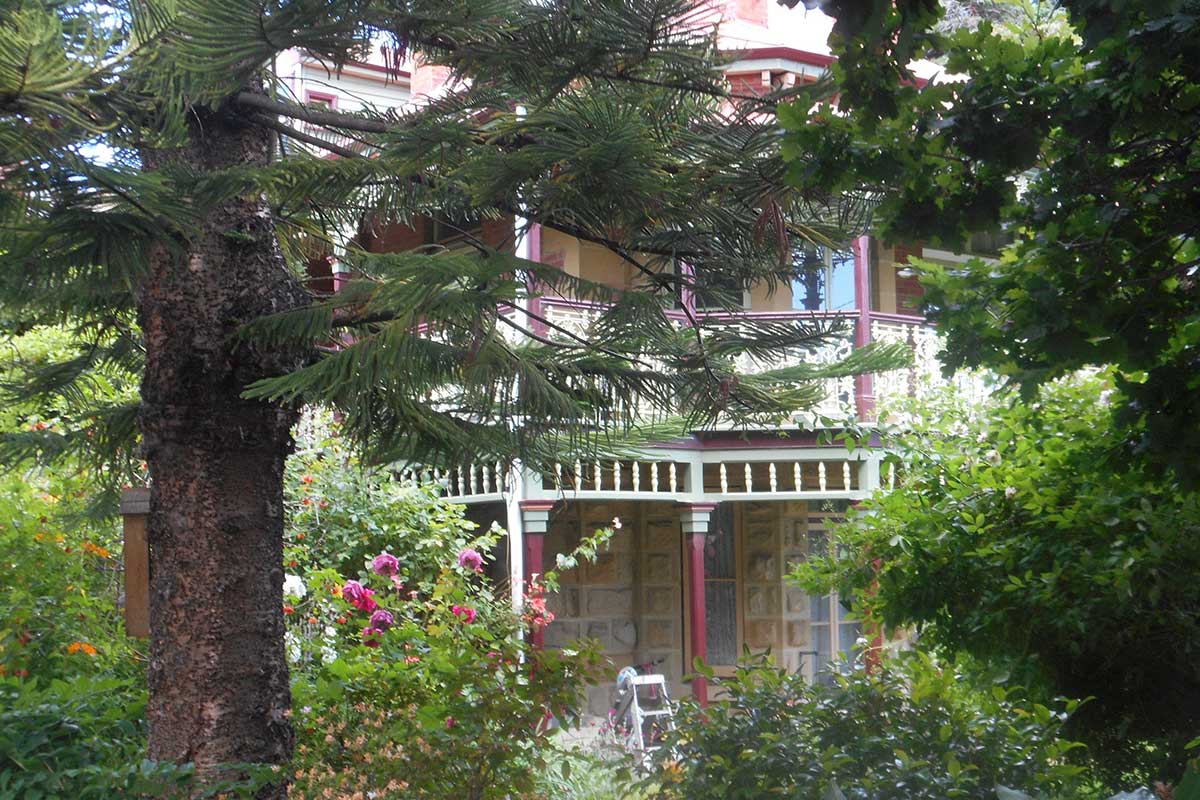
1895 - Barossa, 57 New Town Road, New Town, Tas
Barossa was built for William Edginton, a produce merchant, in early 1895. Tenders for providing the fencing and gates were invited by Edginton’s architect, William Eldridge, in June 1895. Edginton had bought Elphin Cottage (today’s 59-61 New Town Road) in 1888 and subdivided its grounds to accommodate Barossa. An example of the transition from late Victorian to Edwardian styles, having some Edwardian detail on an otherwise Victorian house, Barossa is a large two storey brick and sandstone house, not typical of its time, having a hipped roof and bay front windows and verandahs at both levels with cast iron lacework balustrades and valences. It also has narrow French doors on main facade and original picket fence.
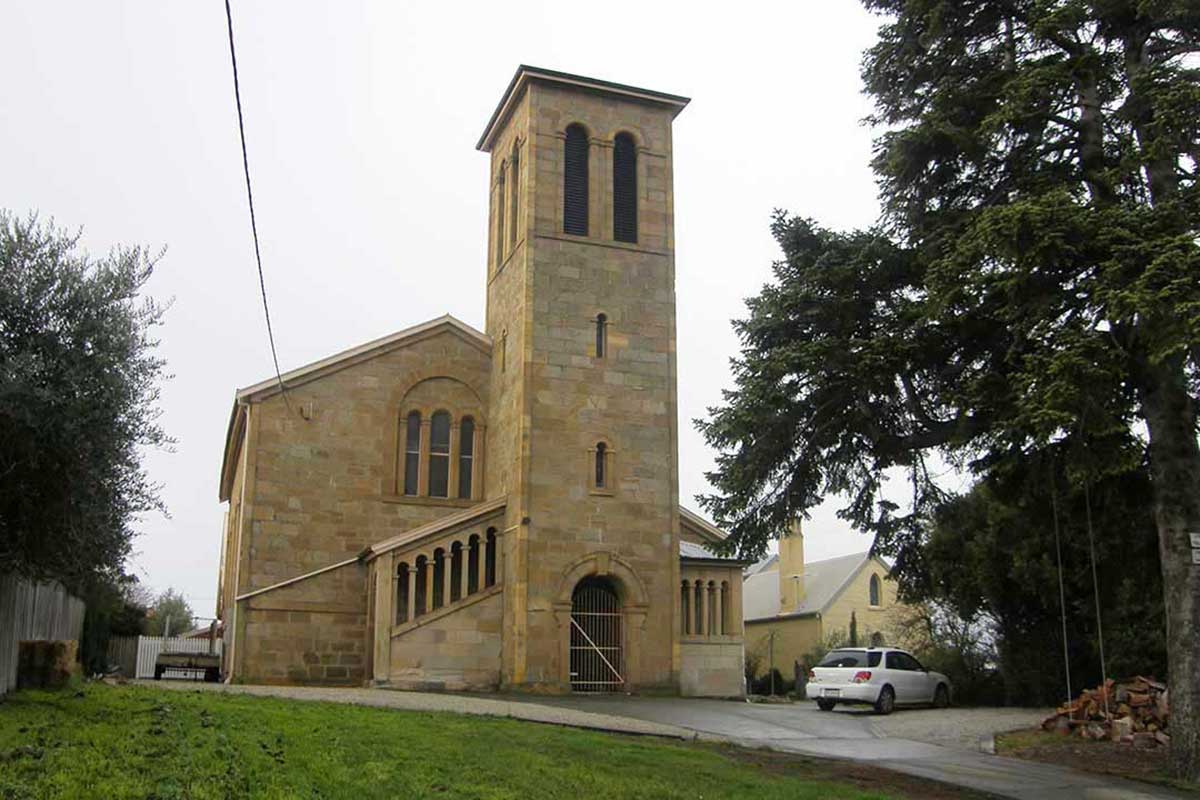
Former New Town Congregational Church, New Town, Tas.
Some of the lovliest churches in Tasmania were built by James Blackburn, who came out in 1833, life Francis Greenway of Sydney, a prisoner found guilty of forgery. He designed and built numerous churches and public buildings in Tasmania, and left the island in 1849, when appointed City Surveyor for Melbourne. The New Town church was built in 1842 for a small group of Independents who had appealed to the London Missionery Society, for a minister. They were sent Fredericdk Miller, who was ordained in 1830. This church, St Mark's Pontville, and Glenorchy Presbyterian Church, all by Blackburn, mark the earliest colonial appearances of the Romanesque style in the history of Australian architecture.
Charles Swanston donated the land for the Church - a prominent location on the eastern side of the 'Main Road from Hobart Town to Launceston'. The Rev John Nisbet became the Minister in the early 1850s and remained there for 40 years. The Church was extensively renovated in 1895. In June 1977, the Congregational Church combined with the Methodist Church and most Presbyterian Churches to form the Uniting Church. The Church is now a private residence.
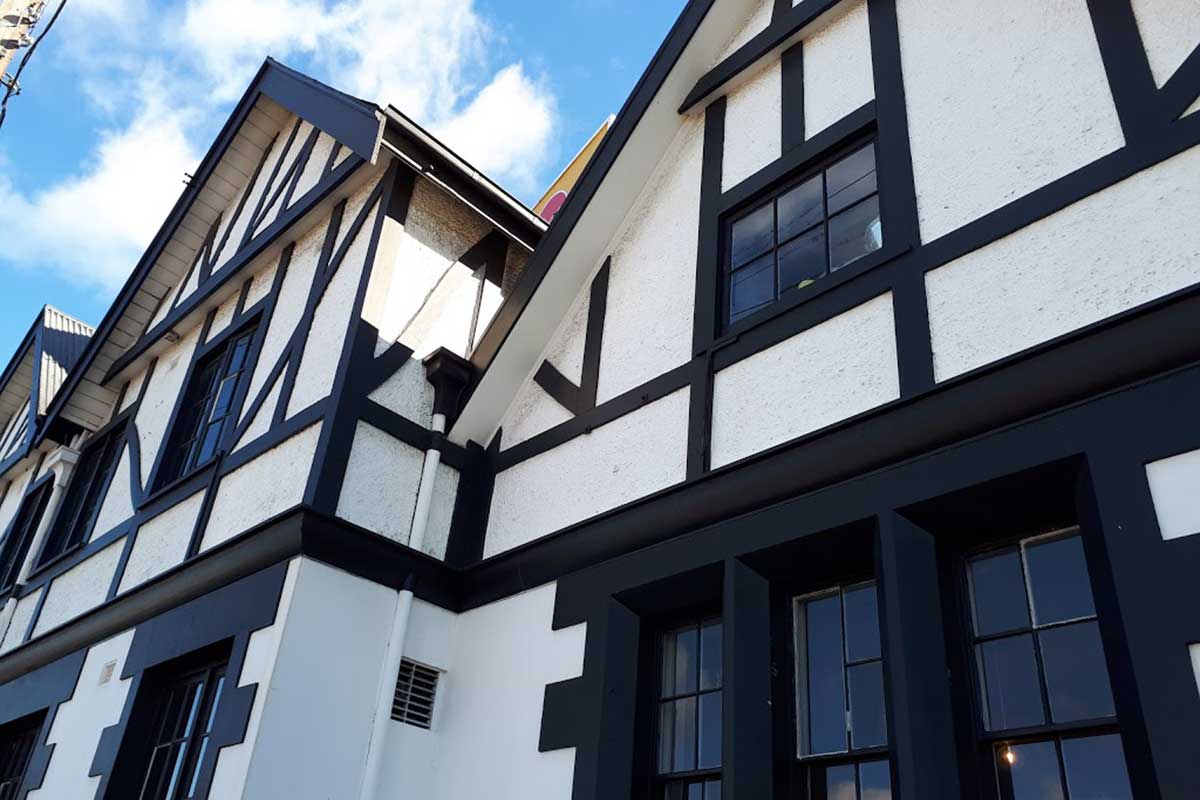
Maypole Hotel, Cnr New Town Road and Forster Street, New Town, Tas.
This building typifies the Australian expectation of what Tudor architecture should look like. It is based on the Tudor style homes of medieval Britain's ordinary people, which were typically timber framed, the frame usually filled with wattle and daub. It has little in common with the "Great Hall" Tudor buildings of Britain, hence its lack of similarity to Tudor style public buildings of the same period.
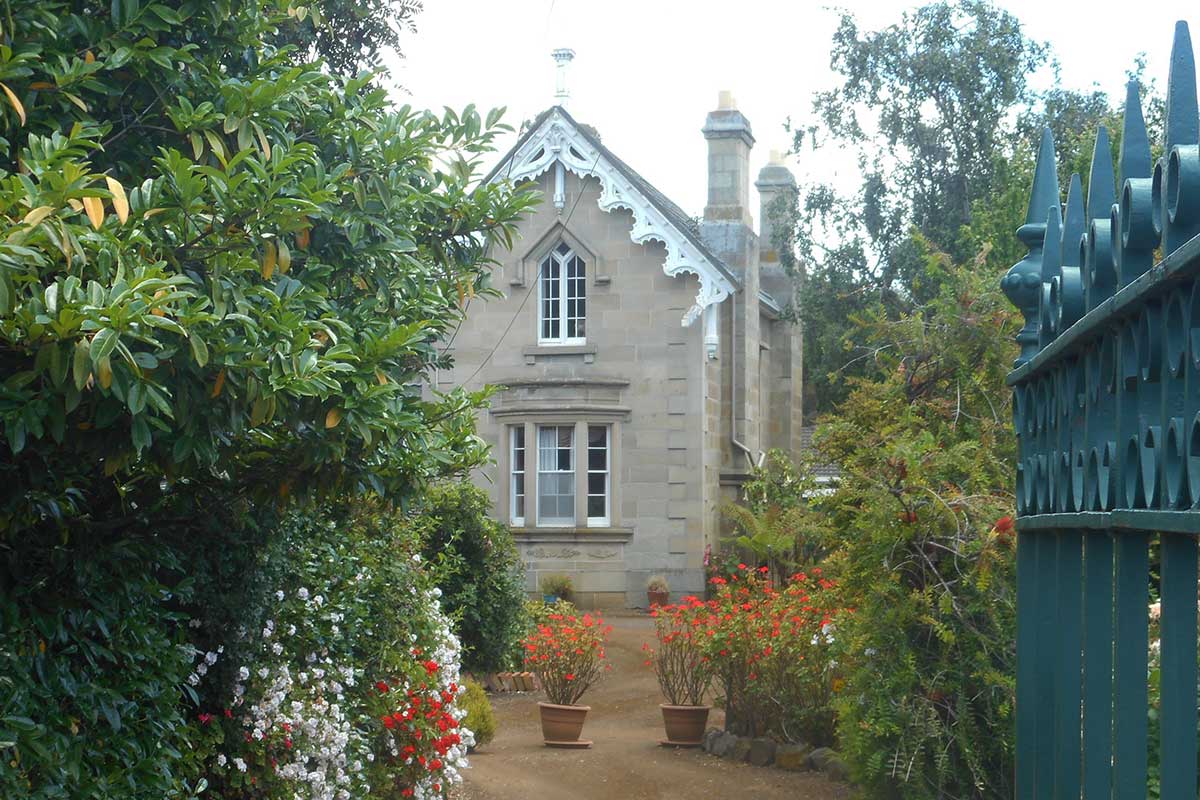
Cawarra, 52 Risdon Road, New Town, Tas.
John McGrath, licensed victualler (innkeeper), purchased 4 acres including the land where Cawarra now stands in December 1845. Cawarra (originally known as Clonsilla) was probably built shortly afterwards and the architect is reputed to have been William Porden Kay who built the nearby Barrington Lodge in 1848. David Hood (c1801-1879) purchased the property in 1864 and lived there until his death. The Tasmanian Main Line Railway Company purchased part of the property to the south-west of Cawarra in January 1873 and constructed extensive approach embankments and a bridge to carry the railway over Risdon Road.
Train services between Hobart and Launceston started operating along the line in 1876. James Staines Taylor (1833-1910) purchased Cawarra on 1.5 acres in November 1903 for 700 pounds. Taylor was a Master Mariner who operated the vehicular ferry service across the Derwent between Hobart and Bellerive from 1863 until 1903. Taylor died in 1910 but his widow, Rosina, continued to live there until the early 1940s. By this time Cawarra was in a state of neglect but it was restored by Stewart MacRae MacGregor during the 1950s.
Cawarra is a two storey cottage of assymetrical design, this building is of tooled sandstone with ashlar quoins, window surrounds, chimneys etc. The roofs are gabled, with very elaborate barge boards, and on the front gable, a wooden finial resembling a chimney. Windows have label moulds above, small panes, and decorated lugsills. A triangular topped window at first floor is directly over a slightly bayed window at ground floor. The entrance porch is of a heavy, elaborate design.
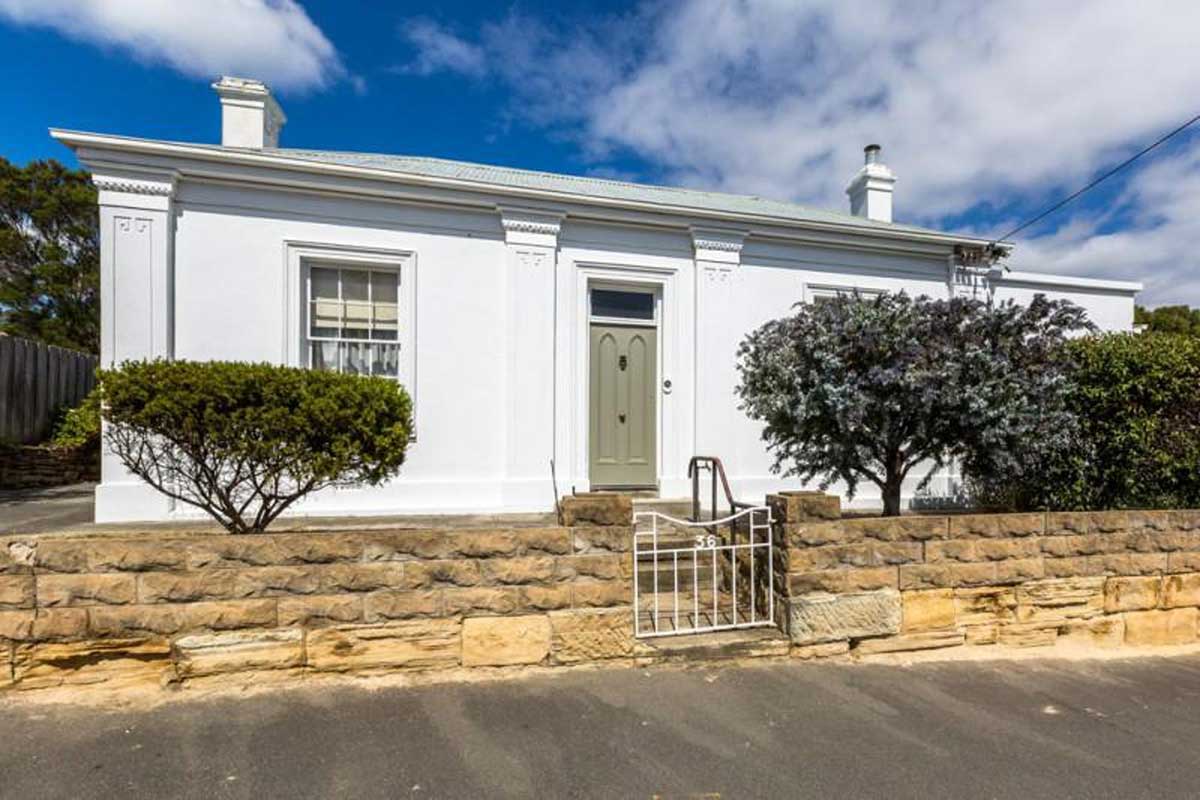
Clare Cottage, 36 Clare Street, New Town, Tas.
Clare Cottage was built around 1850 by John and Robert Meikle, builders and plasterers, as their own residence. The Meikles got into financial difficulties and were unable to make the interest payments on their mortgage and in 1860 the lenders exercised their 'powers of sale in case of default in payment' and sold Clare Cottage at public auction. Charles Lovett (c1819-1876), accountant and manager of the Tasmanian Steam Navigation Company, purchased Clare Cottage in 1863 and lived there until his death. Henry Lucas Crowther (c1848-1919) purchased the property in 1903 for 1,000 pounds and although he died in 1919, his wife, Emily Caroline, lived there until 1943. Henry was the second son of William Lodewyk Crowther who was the Tasmanian Premier between 1878 and 1879.
Clare Cottage is a good example of a late Georgian house with pilasters to stucco facade. It features a xentral entry with highlight, twelve pane windows and pilasters with inscribed decoration to each side of entry and at corners.
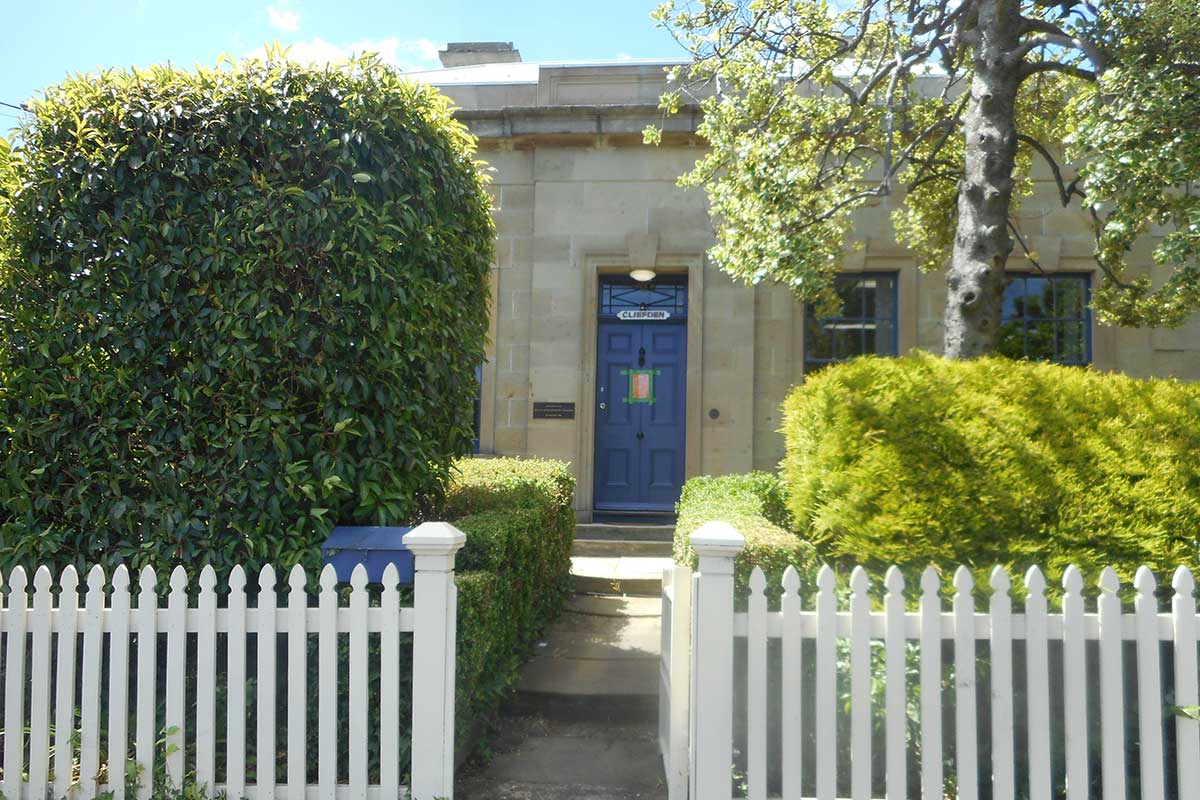
Cliefden, 107 New Town Road, New Town, Tas.
Cliefden is a controlled elegant example of a Colonial Georgian 'out-of-town' (or suburban) residence whose fine facade, mature garden and front picket fence result in producing a building of considerable streetscape importance. It was constructed for Henry Colman Kesterton in 1834. Kesterton only lived there for a couple of years before moving to New South Wales and Cliefden was purchased by local mill owner John Mezger for ₤278 in February 1839. Mezger was also a successful publican who operated the Bird-in-Hand Hotel in Argyle Street, Hobart for many years. By the 1850s Mezger also owned: Lauderdale on Risdon Road, the Dusty Miller Inn in Glenorchy, Gatehouse's mill and brewery on the New Town Rivulet, and Albert Park House. When Mezger died in February 1854, the trustees of his estate rented out his properties.
The Reverend John Nisbet purchased Cliefden from the trustees for ₤1,000 in September 1885. Nisbet was the Minister at the New Town Congregational Church for an impressive 40 years. Nisbet died in May 1899 and the property was subsequently put up for auction. The notice in the newspaper described 'the substantial stone cottage residence … containing 4 rooms, 4 attics, kitchen, pantry, etc., outside washhouse, and sheds.' Cliefden is now used as offices and is currently occupied by the Tasmanian Police Association.
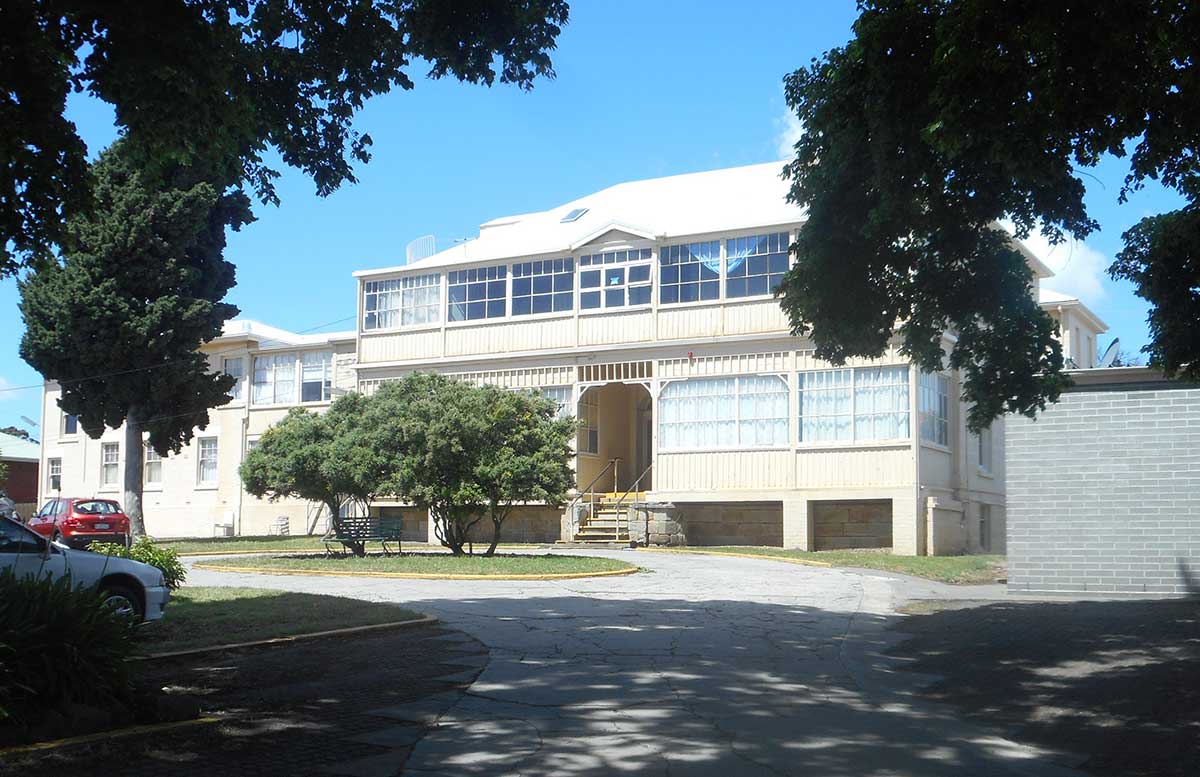
Flint House, 43 Pirie Street, New Town, Tas.
Flint House was built by Robert Nichol, cashier and teller at the Commercial Bank, in around 1850. Nichol purchased the land where Flint House stands in May 1848, and when he mortgaged the property for £1,000 in September 1854 there was reference to ‘the Stone Messuage or Dwelling House and other Buildings thereon erected and built.’ Nichol also owned two other parcels of land in New Town on which he had erected large buildings. This was a remarkable achievement for a man who was employed on an annual salary of £500.
Robert Nichol was arrested in January 1857 when it was discovered that over £7,000 was missing from the coffers of the Commercial Bank. At the subsequent court case it was heard that Nichol had taken money from the bank to pay for the building work. He had been doing so for four or five years – avoiding detection by borrowing large sums of money immediately before balancing days and then paying it back immediately afterwards. The scale of the deception was startling. The jury found Nichol guilty of larceny and he was sentenced to six year’s penal servitude, which he served at Port Arthur. The Judge said ‘He felt some difficulty in sending a man who had always been free to associate with convicts, as it seemed to render in some degree the punishment unequal.’ Many of the people who came to Van Diemen’s Land arrived as convicts and later became free. Nichol had arrived as a free man and become a convict.
Flint House was advertised for sale in May 1861, and sold to Michael Evans for £1,100. Evans was the accountant to the Tasmanian Fire Insurance and the Hobart Town and Launceston Insurance Companies for over 40 years. He died at Flint House in July 1892. Flint House passed to Evans’ son, Thomas May Evans, who lived there until his death in November 1923. Following Evans’ death, the Tasmanian Government purchased Flint House and converted it into the State’s first Mothercraft Home. This was a new type of facility that aimed to reduce infant mortality by educating new mothers about how to look after their babies and focused on preventative medicine, rather than the treatment of children who were already sick. The building was subsequently extended to provide additional accommodation.
Flint House is a large and imposing sandstone Georgian house in an important corner position. This is one of a handfull of such old buildings in New Town, and it neighbours two similarly old single storey houses on the opposite side of Pirie Street. It features a hipped roof, twelve pane windows and central front door with fanlight and side lights.
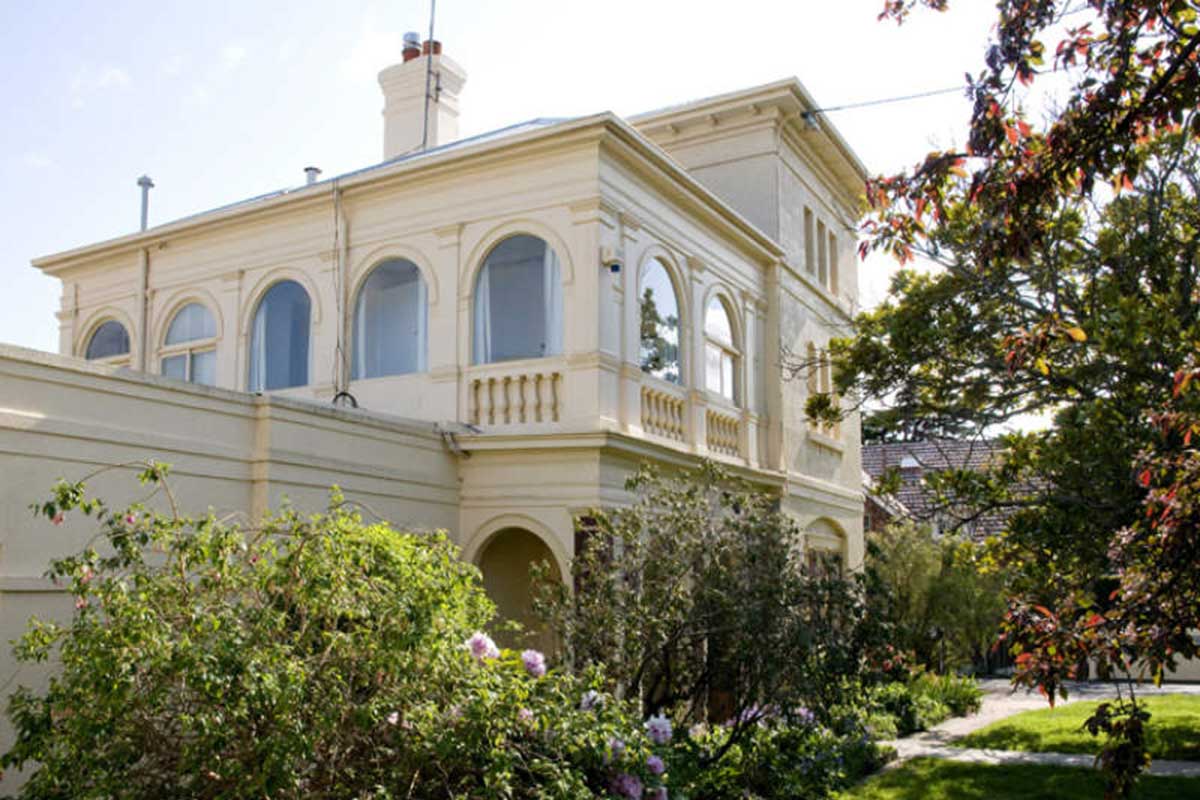
Hillcrest, 10 Boa Vista Road, New Town, Tas.
The land where Hillcrest (today’s 10 Boa Vista Road) stands was originally part of the Boa Vista estate which Dr James Scott, the colonial surgeon, established in 1828. John Hampton, the Comptroller-General of Convicts, purchased the Boa Vista estate in 1851. Hampton created a new street (now known as Boa Vista Road) and subdivided the northern portion of the estate between Boa Vista Road and Stoke Street.
Frederick Thomas, an architect, purchased about three-quarters of an acre of land from Hampton for ₤340 in May 1854 and constructed Hillcrest, an Italianate style house with a distinctive three-storey tower. Hillcrest was aptly named, enjoying extensive views in both directions - to the south over Hobart and down the Derwent estuary, and to the north over New Town and up the Derwent valley.
William Willett purchased Hillcrest from Thomas for ₤900 in August 1856 and his extended family were to own the property for almost ninety years. Willett had been the Commander of the Lady Franklin, a 295 ton Government barque. The Lady Franklin was built at Port Arthur by convict labour, assisted by paid artisans, in 1841. She was used for transporting convicts and stores between Hobart and the Norfolk Island convict establishment. These voyages proceeded without event until a trip in December 1853 when the convicts escaped from their cells and took control of the ship. Willett had been sleeping in his bunk when he was woken by a noise and when he rushed on deck and raised the alarm he was knocked down and assaulted by the convicts. The soldiers who were meant to be guarding the convicts offered no resistance and the convicts gained full possession of the vessel. After several days ransacking the ship, the convicts eventually departed, locking the guards and crew beneath decks and giving the key to a boy who was not to release them until the convicts had escaped. Two of the runaways were later captured, tried and sentenced to death, even though Captain Willett gave evidence at their trial that, if it were not for their intervention, the other convicts might have murdered him.
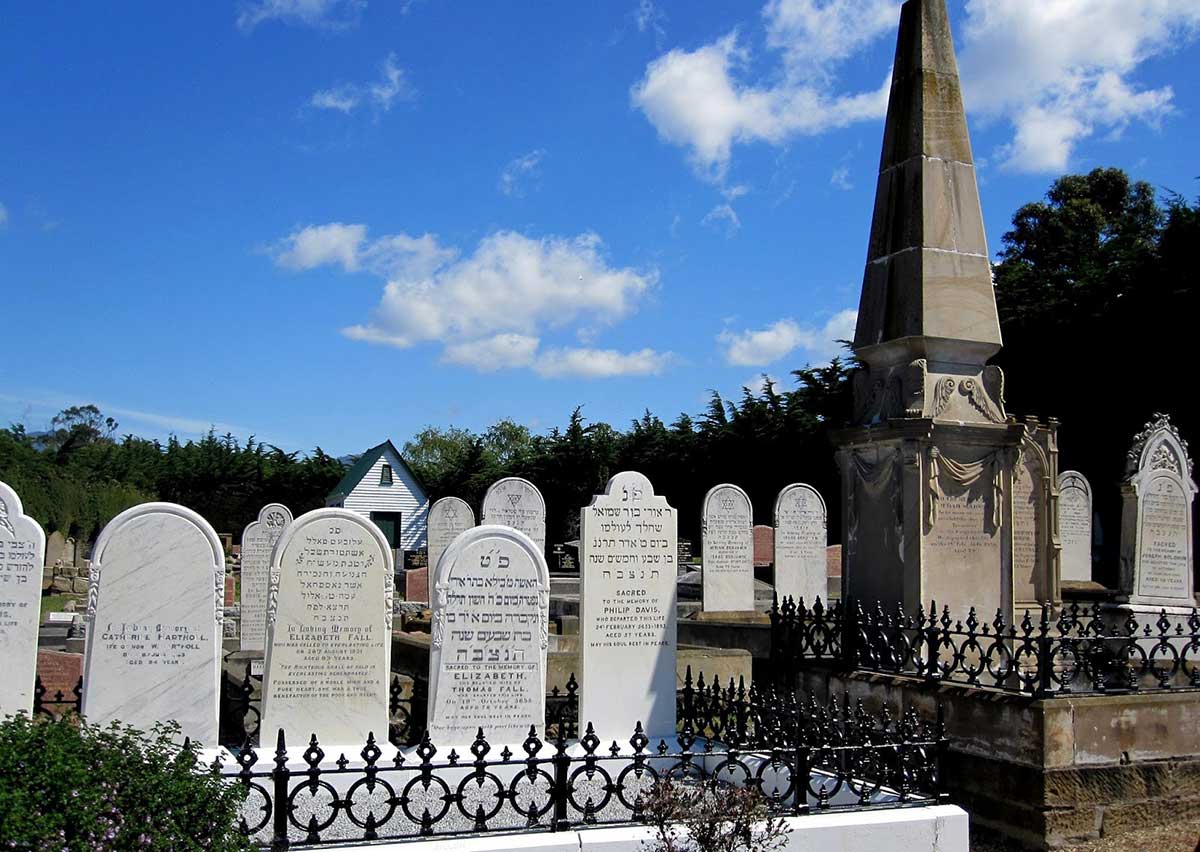
Jewish Cemetery and Mortuary Chapel, Queens Walk, Cornelian Bay, Tas.
Hobart's first Jewish cemetery was located at the upper end of Harrington Street. In 1865 a cemeteries Act was passed, which led to the establishment of the Hobart public cemetery at Cornelian Bay. The first burial was in October 1872. The layout of the cemetery was planned by the eminent Hobart architect, Henry Hunter, who was one of the original trustees. The Jewish section of the cemetery (near the south-west corner) was one of the earliest portions to be developed, and Hunter provided the design for the small mortuary chapel. It was originally intended to have a number of chapels for the various denominations, though only the Jewish building proceeded. The chapel is located at one end of a small section of land within the Cornelian Bay cemetery, enclosed within a pine hedge. The land contains the graves of many Jewish families, and the majority of the funerary monuments have inscriptions in both Hebrew and English.
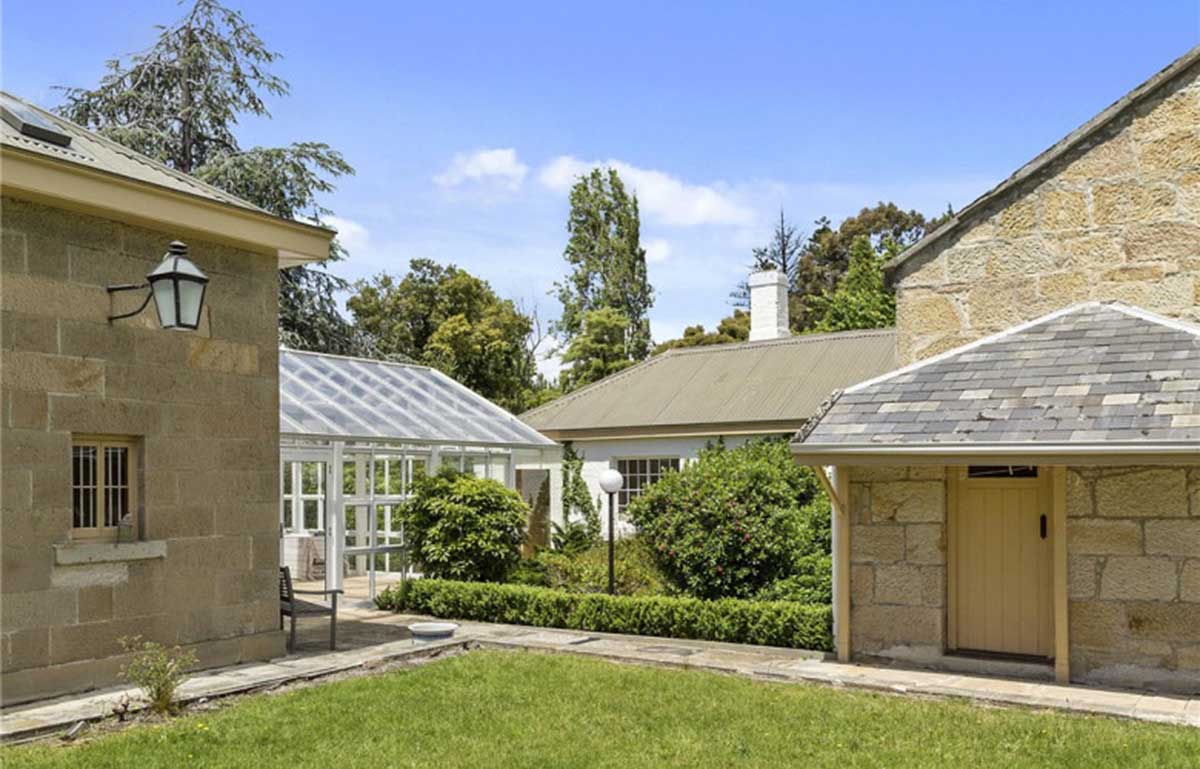
Lauderdale, 74 Risdon Road, New Town, Tas.
Lauderdale was designed by James Alexander Thomson, an emancipated convict who originated from Scotland, for miller John Mezger who had purchased 5 acres from Charles Swanston in November 1844. Following Mezger's death in 1854, Lauderdale was rented out to George Francis Evans and the property gained some short-term infamy in May 1855 when it was the scene of a shooting. David Jepson had been drinking and was 'the worse for liquor' when he decided, despite the fact that it was rather late, to pay an impromptu visit to Lauderdale to see one of Evans' female servants. Evans was in bed when his servants raised the alarm that there was someone outside the house. In the subsequent court case there was dispute as to whether Evans gave any warning but agreement that he shot Jepson. Thankfully Jepson recovered from his gun shot wound but Evans was found guilty of attempted murder and sentenced to death. The case captured the public's interest, particularly the right of someone to defend his life and property. Following public outcry the Governor granted Evans an absolute pardon.
Set on 2.41 hectares, the sandstone cottage is a Georgian Greek revival style single storey Victorian Regency residence. It features a Georgian facade with symmetrical windows either side of the entry. The house underwent a major renovation in 2006. The back door of the original cottage leads to a north-facing conservatory. At the rear of the servants’ quarters is a stable with three boxes, originally for storage, horses and a carriage, all with cobblestone floors and an attic overhead. Beyond the formal garden and lawn, the land continues to open pasture dotted with mature trees and an orchard and close to the New Town Rivulet.
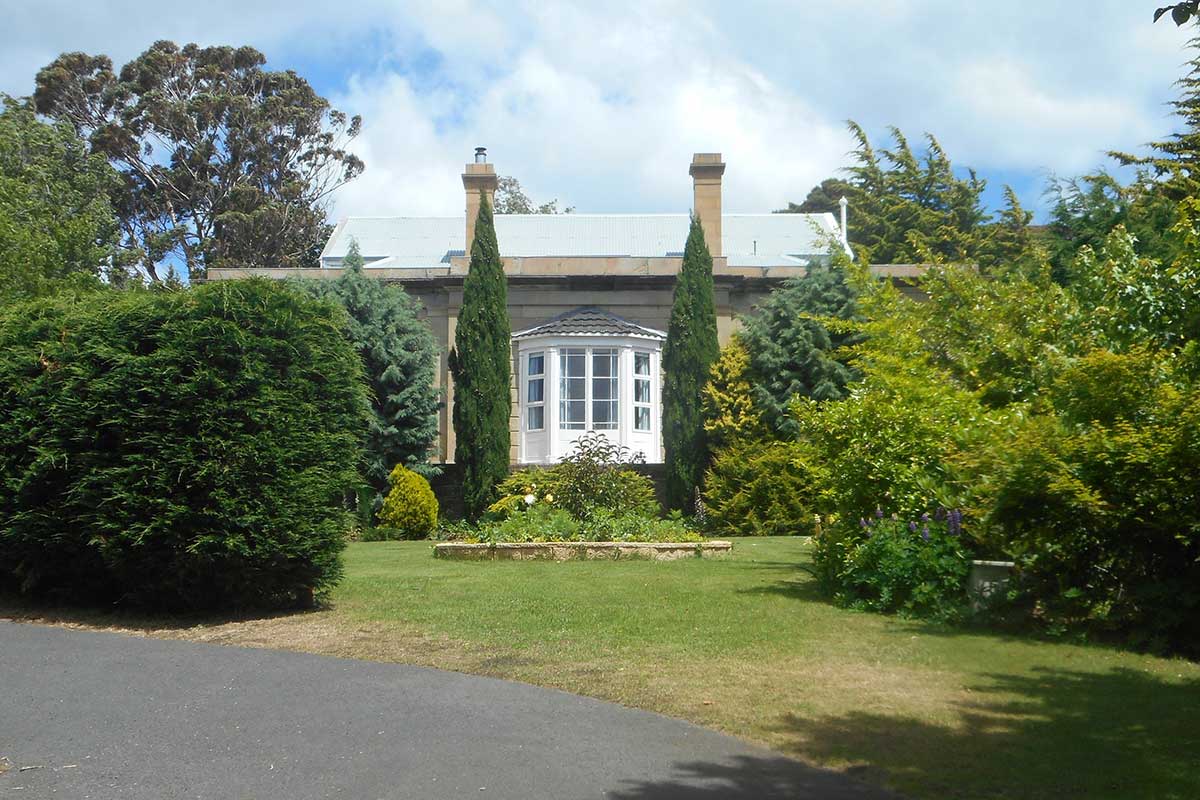
Leyton, 36A Augusta Road, New Town, Tas.
Leyton is an elegant stone Georgian residence with Regency influence sadly compromised by insensitive alterations and additions. Leyton was built by John Swan for his daughter, Maria, when she married William Edward Nairn in April 1845. John Swan lived at Beaulieu (today's 8 Rupert Avenue) and owned much of the surrounding area, including the land where Leyton was built. Nairn was a successful public servant and politician. Nairn arrived in Van Diemen’s Land with Sir John Franklin's party in 1837 and held various posts in the colonial administration. He was the Comptroller-General of Convicts for many years - an important position in a colony where convicts made up a quarter of the population. Nairn was elected to the Legislative Council in 1856 and was its President until shortly before his death.
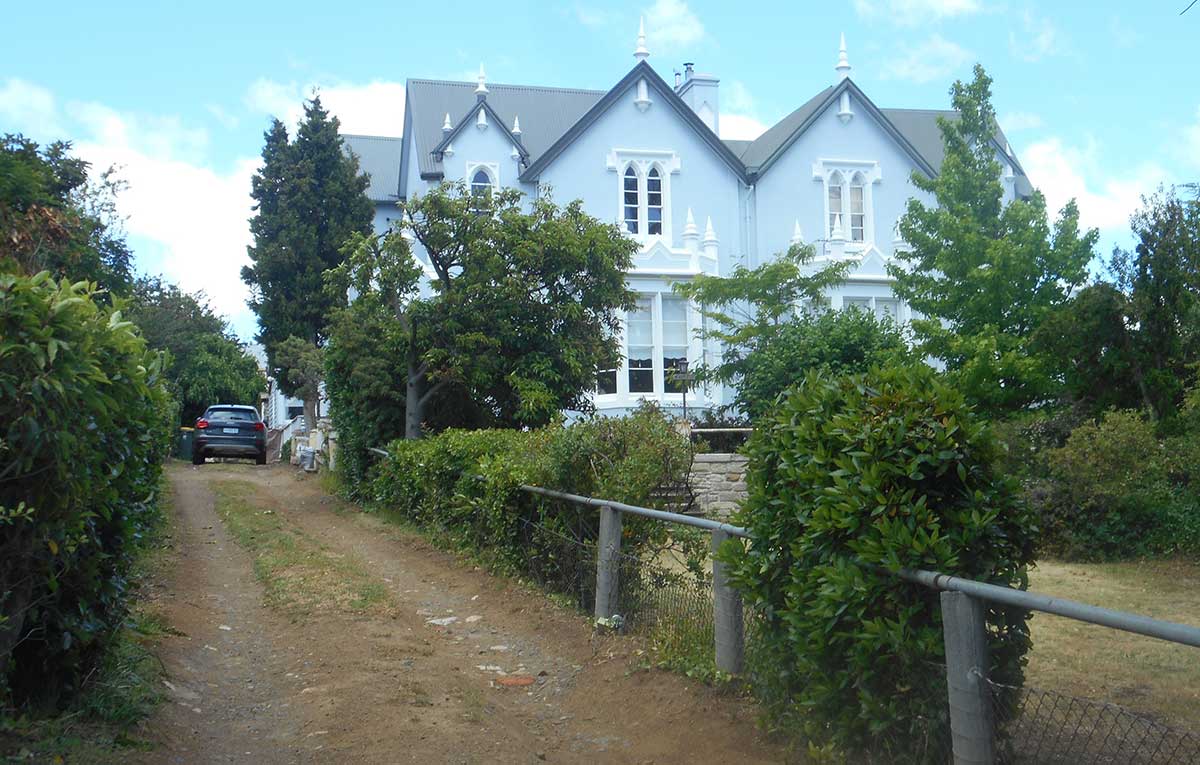
Mayfield, 9 and 11 Stoke Street, New Town, Tas.
The land where Mayfield (today's 9 and 11 Stoke Street) stands was originally part of the Boa Vista estate which James Scott, the colonial surgeon, established in the late 1820s. John Hampton, the comptroller-general of convicts, purchased the Boa Vista estate in 1852. Hampton created a new street (now known as Boa Vista Road) and subdivided the northern portion of the estate between Boa Vista Road and Stoke Street. John Matthew May, the superintendent of the convict establishments at Hobart Town, purchased about 2 acres of land from Hampton in May 1854 and arranged for the construction of Mayfield (which he presumably named after himself). Although there was ample room to build two stand-alone mansions, it was decided to build two symmetrical and conjoined houses and this feature makes Mayfield unique in the New Town area.
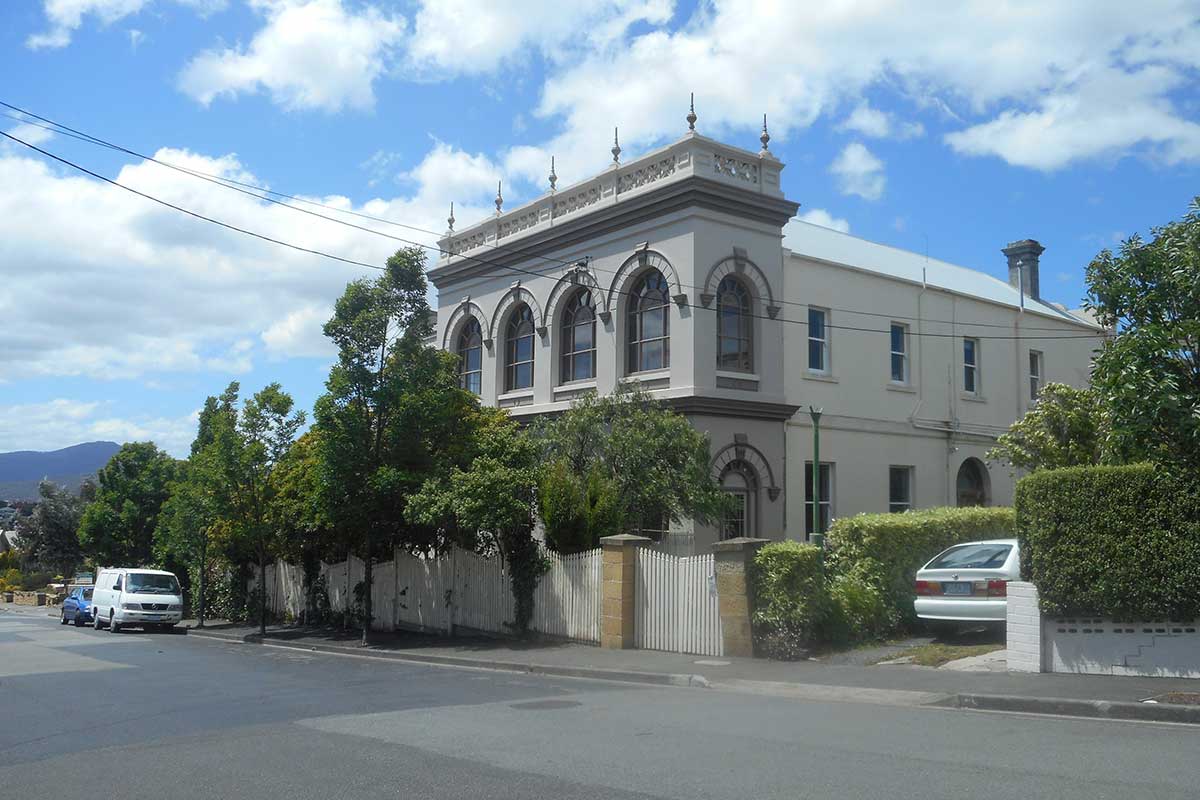
Roseville, 11 Bedford Street, New Town, Tas.
Sir Alfred Stephen (1802-1894) was granted the land where Roseville now stands in September 1834 and he subdivided the land and sold it at public auction in March 1846. Roseville was built in the late 1840s and Charles Brewer (1814-1868), lawyer, purchased it in 1850. Sir John George Davies (1846-1913), politician and owner of the Hobart Mercury newspaper, purchased the property at public auction in March 1868. In the early 1880s ornate facades in the Victorian Boom style were added, although the original Old Colonial facade can still be seen behind the newer verandas. After World War II, the property was converted it into apartments and rented them out – the 1946 Assessment Roll shows 22 people living there.
Roseville is a large, imposing house of architectural significance as a rare example of the Victorian boom style in Hobart. The exterior is remarkably intact and the house has townscape significance for its landmark qualities of scale, proportions and siting. The stone outbuilding is historically important as evidence of the earlier occupation of the site.
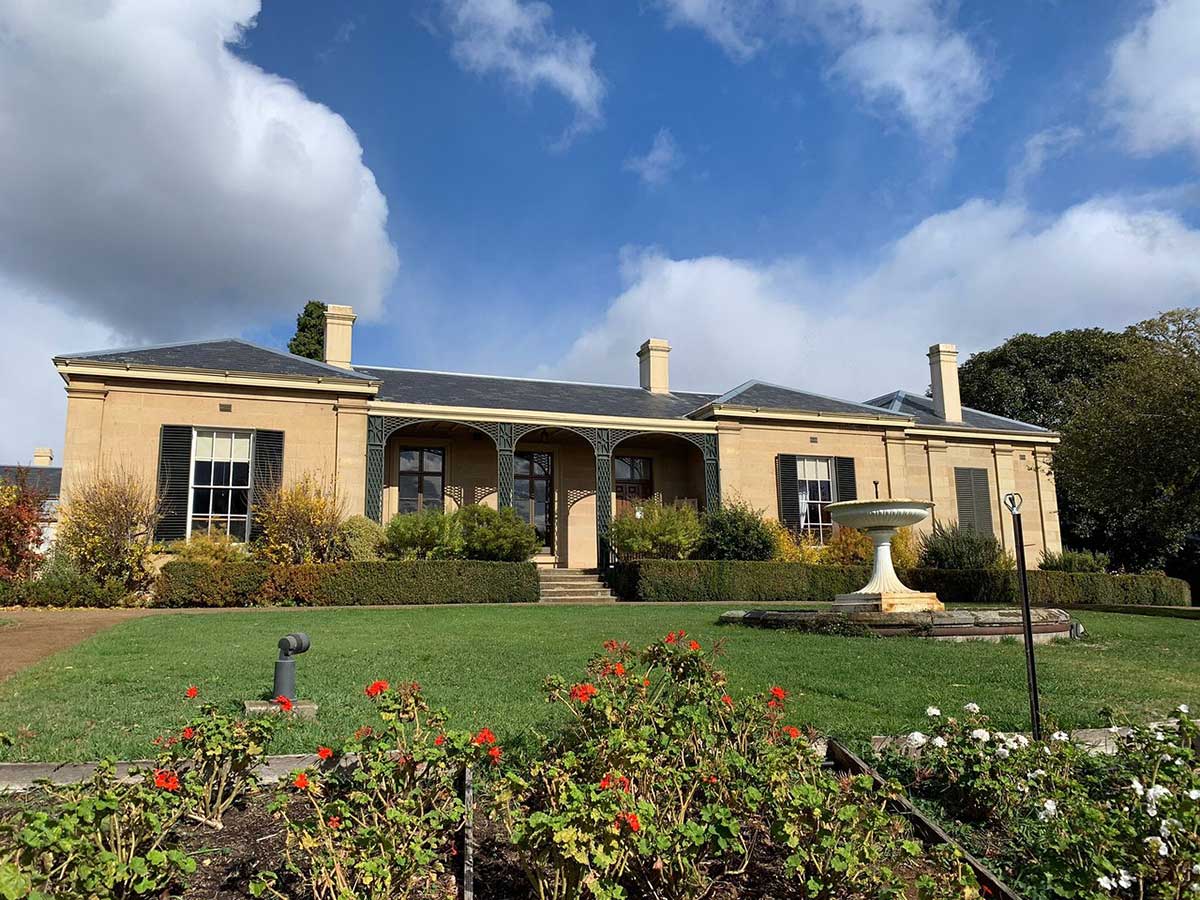
Runnymede House, 61 Bay Road, New Town, Tas.
A fine Regency stone home built in the early 1840's by Robert Pitcaiern, the house includes a music room added by Bishop Nixon in 1850, a delicate trellis verandah of Huon Pine, delightful wooden entrance gates, original coachhouse and stables. It is now owned by the Tasmanian Government and is on a 99 year lease to the National Trust.
This land was previously part of the Belle Vue estate. Robert Pitcairn purchased 5acres overlooking New Town Bay for ₤500 and built today’s Runnymede in 1836. It is understood that the property was originally called Cairn Lodge. Pitcairn had arrived in Van Diemen’s Land in 1824 and was one of the earliest legal practitioners in the colony. A marble bust of Pitcairn is displayed in the foyer of the Supreme Court of Tasmania. Bishop Nixon purchased the property for ₤1,000 in 1850 and renamed it Bishopstowe. Nixon was the first Anglican Bishop of Tasmania. Charles Bayley, a ship owner with trading and whaling interests, purchased the property in 1864 and renamed it Runnymede after his favourite ship.
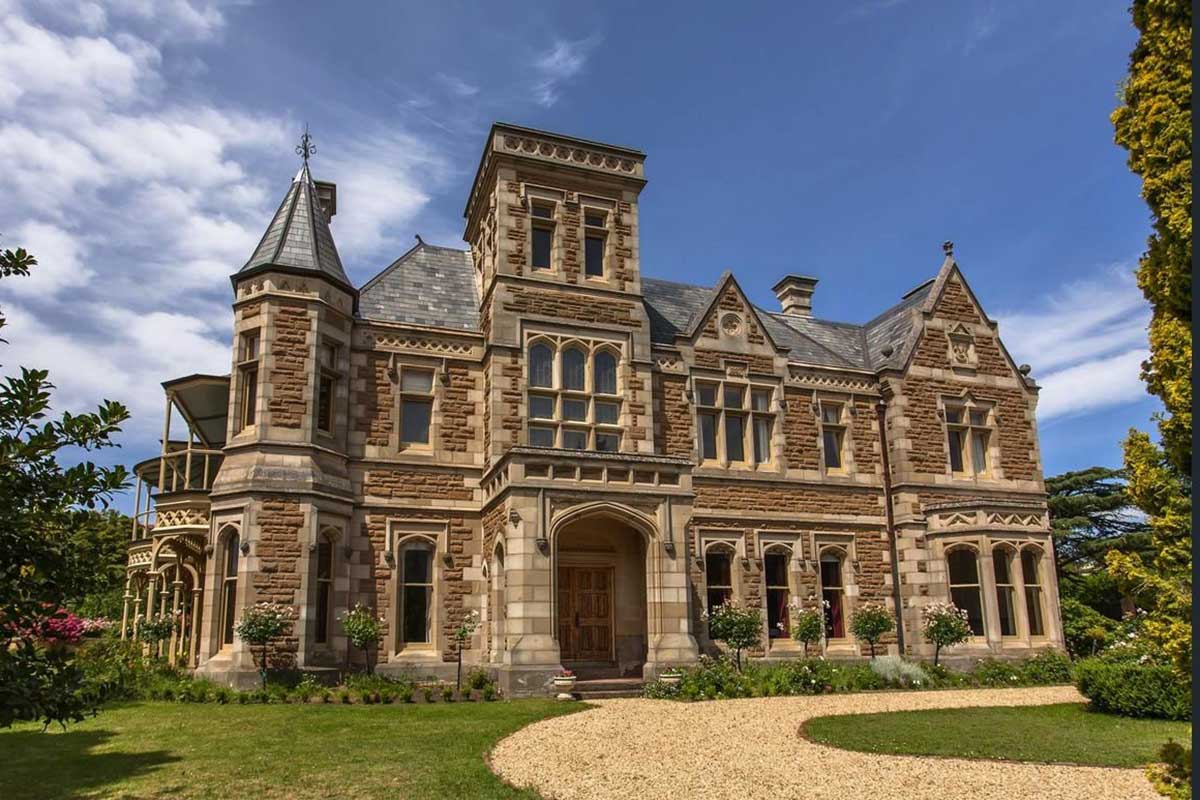
Stoke House, 12 Stoke Street, New Town, Tas.
Stoke House is a fine example of a Tudor Revival mansion with considerable energy and expense involved in the creation of a grand facade with towers, porch, bay window etc. - the ultimate expression of the facade. The rest of the building is constructed simply in brick. Stoke House was constructed around 1887, when it replaced a previous building, also known as Stoke, which dated back to the early 1830s.
The original Stoke House was built by Josiah Spode, the grandson of the Josiah Spode who founded the famous Staffordshire pottery at Stoke Lodge in Stoke-on-Trent, England. Spode arrived in Van Diemen's Land in 1821 and held various positions in the colonial administration before being promoted to principal superintendent of convicts. Although Spode was in charge of convicts, it didn't stop him being a victim of their crimes. In May 1838, a story in the Colonial Times newspaper told how Spode was awoken in the early hours of a Sunday morning by the noise of some villains who had broken into his house. Spode surprised the thieves and caught hold of the shoe of one of them when he was escaping through the window. Owners of Stoke House have included lawyer Samuel Crisp, one of the leading practitioners at the Tasmanian bar; John Stokell Dodds, Tasmania's Chief Justice in 1898, and over the following years spent periods acting as Governor of Tasmania; Harold Brock, pastoralist and businessman; Robert Calvert, a farmer.
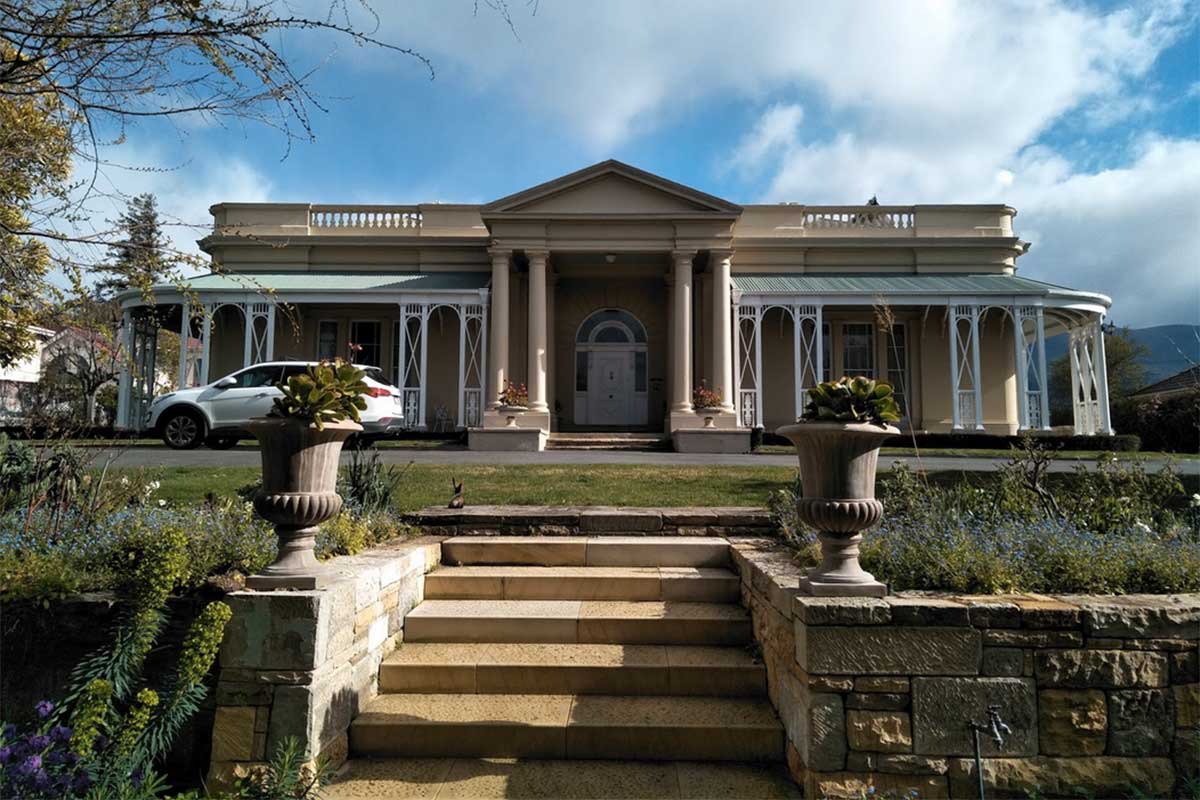
Sunnyside, 7 Swanston Street, New Town, Tas.
Sunnyside is an unusual example of a Roman Revival villa with classical portico and encircling verandah. Built about 1845, the house appears to include an early cottage that dates from some ten years before. The land where Sunnyside stands was part of 5 acres that were conveyed to Samuel Carr, Esq in September 1835. Carr built a 'dwelling house' on the land which had a series of short-term owners before Thomas Daniel Chapman purchased it for ₤1,050 in May 1843. Chapman had arrived in Hobart a couple of years earlier to establish an agency for Kennards, an import-export merchant. Chapman appointed William Porden Kay, the colonial architect, to design Sunnyside.
Chapman's political career began in 1851 when, in the first election ever held in the colony, he was elected onto the Legislative Council, which at that time was partly elected and partly nominated by the Governor. Chapman campaigned vigorously for the abolition of transportation of convicts to Van Diemen's Land and the introduction of self-government. Chapman was the recognised leader of the opposition to the Governor, Sir William Denison. When Tasmania was granted self-government in 1856, Chapman was treasurer in the first ministry and later served as Premier for about 18 months in the early 1860s.
Swanston is a fine, well proportioned Colonial home, probably built about 1832 by Captain Charles Swanston, who with JT Geuibrand was largely responsible for the formation of the Port Phillip association and the settlement of Victoria. Successive owners include William Carter (Hobart's first Mayor), Henry Hopkins, Henry Cook and JW Whyte. The house and stables are now incorporated in the Hospital and Nurses Home. The land where Swanston House now stands was part of a 100 acre land grant made to Thomas Hayes in December 1805. Hayes was a free settler with Lieutenant-Governor David Collins' expedition and had occupied the land, known as Prospect Farm, since late February 1804.
Charles Swanston occupied the property, which he renamed New Town Park, from shortly after his arrival in Van Diemen's Land in 1829 and purchased it in August 1832. Swanston was an extremely powerful figure in the colony acting as an import and export agent for a number of firms, attracting large amounts of overseas capital for investment at high rates of interest, and becoming managing director of the Derwent Bank. In 1835 Swanston formed the Port Phillip Association which supported John Batman's expedition to establish grazing properties in today's Victoria (this is why one of the main thoroughfares in Melbourne is called Swanston Street). Swanston House was built in the mid 1830s by Thomas White and Henry W Seabrook, a building partnership responsible for constructing many of the principal residences in New Town.
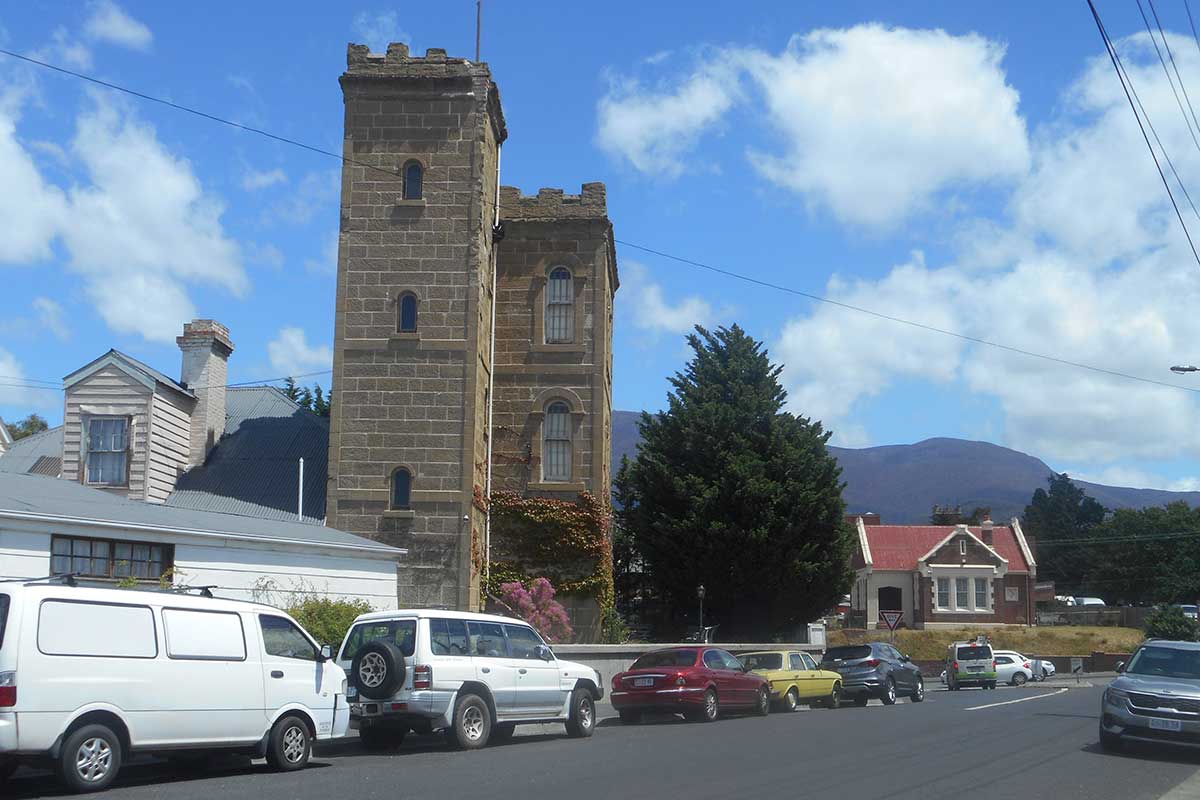
The Towers, 1 Tower Road, New Town, Tas.
William Rout purchased land on the corner of the Main Road from Hobart Town to Launceston (today's New Town Road) and the roadway leading to Charles Swanston's residence (today's Tower Road) in May 1845. The Towers, originally comprising today's 1 Tower Road and 227 New Town Road, was designed by James Blackburn and incorporates a variety of different architectural elements. The Towers became Rout's main place of residence and he lived there until his death in December 1868.
An out-of-town residence with a major Irish tower, this building, along with No. 227 New Town Road, forms a unique group with Colonial, Irish and American design influences blended in a skilful design by James Blackburn and erected in 1834. The tower is of Irish tower-house design with Romanesque Blackburn detail.
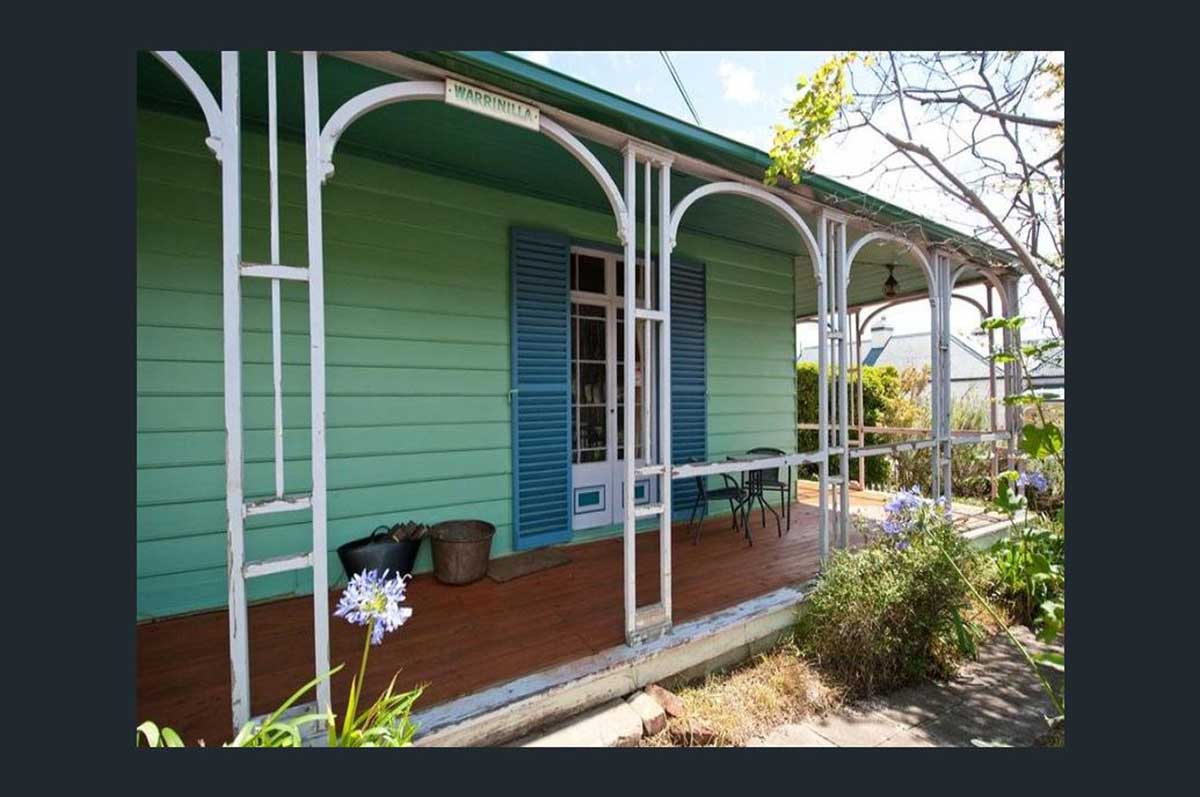
34 Pirie Street, New Town, Tas.
The land where 34 Pirie Street stands was part of one of the first land grants in Van Diemen's Land. Thomas Hayes received a 100 acre land grant from Governor King in 1805. Thomas Hayes emigrated to Australia as a free settler with Lieutenant-Governor David Collins. The authorities considered it desirable to separate the free settlers from the convicts and so, soon after Collins established the main settlement at Sullivans Cove, arrangements were made for the free settlers to be given land grants 4 kilometres to the north, adjacent to the New Town Rivulet.
In 1854, merchant Lavington Roope purchased a parcel of land that extended between today's New Town Road and Pirie Street, created a new roadway joining the two, and subdivided the land either side. The new roadway was originally known as New Town Place but was renamed Roope Street towards the end of the nineteenth century. Roope must have been confident that there was unmet demand in the local property market, because he speculatively built no fewer than thirteen wooden cottages before offering them at public auction in December 1855. Many of these cottages, with varying levels of maintenance and renovation, still remain today. This Victorian timber cottage, made noteworthy by the fine treillage to the verandah and the returning picket fence, is one of them.
